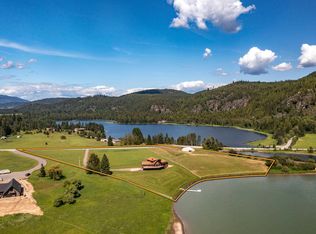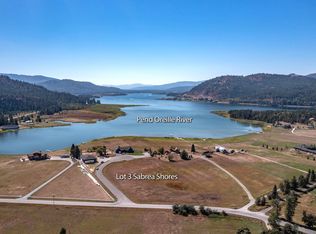Sold
Price Unknown
122 Sabrea Shores Rd, Sagle, ID 83860
5beds
4baths
4,582sqft
Single Family Residence
Built in 2022
2.72 Acres Lot
$2,959,700 Zestimate®
$--/sqft
$4,167 Estimated rent
Home value
$2,959,700
$2.60M - $3.34M
$4,167/mo
Zestimate® history
Loading...
Owner options
Explore your selling options
What's special
Start savoring summer today with this furnished estate situated on nearly 3-acres of southerly facing waterfront just 12 miles to Sandpoint via paved roads or river. Entertain effortlessly in this elegant 5+ bedroom home designed for luxury and brimming with functionality including a gourmet kitchen, spacious butler's pantry, innovative custom cabinetry, and pass-through window to outdoor dining. Efficient systems include radiant floor heating, outstanding insulation and a strong 50 GPM well. Escape the hustle & bustle of town to fish off your dock, watch eagles soar, soak in the hot tub and boat around Lake Pend Oreille. After a full day, relax under the star-studded skies then retreat to your well-appointed suites and dream of tomorrow’s adventures. Scenic, county maintained roads lead to North Idaho living at its finest…private, panoramic, waterfront… built for making memories.
Zillow last checked: 8 hours ago
Listing updated: June 30, 2025 at 03:24pm
Listed by:
Jackie Suarez 208-290-5888,
CENTURY 21 RIVERSTONE
Source: SELMLS,MLS#: 20250499
Facts & features
Interior
Bedrooms & bathrooms
- Bedrooms: 5
- Bathrooms: 4
- Main level bathrooms: 3
- Main level bedrooms: 4
Primary bedroom
- Description: Waterviews/Dressingroom/Doors To Patio
- Level: Main
Bedroom 2
- Description: Spacious Closet/Adjacent Bath
- Level: Main
Bedroom 3
- Description: Spacious Closet/Adjacent Bath
- Level: Main
Bedroom 4
- Description: Big Closet/Attached Bath
- Level: Main
Bathroom 1
- Description: Main Suite/Huge Tiled Shower/Patio & Hot Tub
- Level: Main
Bathroom 2
- Description: Jack & Jill Bath Full Bath- 2 West Wing Bedrooms
- Level: Main
Bathroom 3
- Description: Full Bath/Tile Floors/Quartz Vanities Throughout
- Level: Main
Dining room
- Description: Large Dining Area/Kitchen Adjacent
- Level: Main
Kitchen
- Description: Induction Cooktop/Multiple Ovens/Large Pantry/2 DW
- Level: Main
Living room
- Description: Great Room/Doors to Outdoor Living/VIEWS
- Level: Main
Office
- Description: Large Study Near Entry/Built-In Bookshelves
- Level: Main
Heating
- Radiant, Forced Air, Propane, Stove, Wood, Furnace, Ductless
Cooling
- Central Air, Air Conditioning
Appliances
- Included: Built In Microwave, Convection Oven, Cooktop, Dishwasher, Disposal, Double Oven, Dryer, Freezer, Range Hood, Microwave, Oven, Refrigerator, Washer, Water Filter, Water Softener, Double Dishwasher
- Laundry: Laundry Room, Main Level, Large Laundry/Mudroom/Shelves/Cabinets/Sink
Features
- Full Bath, Entrance Foyer, Walk-In Closet(s), 4+ Baths, High Speed Internet, Ceiling Fan(s), Central Vacuum, Insulated, Pantry, Storage, Vaulted Ceiling(s)
- Flooring: Tile
- Windows: Insulated Windows, Sliders
- Basement: None,Slab
- Has fireplace: Yes
- Fireplace features: Built In Fireplace, Blower Fan, Insert, Mantel, Stove, Wood Burning, See Remarks
Interior area
- Total structure area: 4,582
- Total interior livable area: 4,582 sqft
- Finished area above ground: 4,582
- Finished area below ground: 0
Property
Parking
- Total spaces: 2
- Parking features: 2 Car Attached, Electricity, Separate Exit, Garage Door Opener, Asphalt, Off Street, Enclosed
- Attached garage spaces: 2
- Has uncovered spaces: Yes
Accessibility
- Accessibility features: Ramp/Lvl from Garage
Features
- Levels: One,One and One Half
- Stories: 1
- Patio & porch: Covered Patio, Covered Porch, Patio, See Remarks
- Exterior features: RV Hookup
- Has view: Yes
- View description: Mountain(s), Panoramic, Water
- Has water view: Yes
- Water view: Water
- Waterfront features: River, Water Frontage Location(Main), Beach Front(Dock, Lawn/Grass, Level, Sandy), Water Access Type(Private), Water Access Location(Main), Water Access, Water Navigation(Docks, Motor Boat, Paddle Boats, FLOAT PLANE)
- Body of water: Pend Oreille River
- Frontage length: 236
Lot
- Size: 2.72 Acres
- Dimensions: 236 x 650
- Features: 10 to 15 Miles to City/Town, Irrigation System, Landscaped, Sprinklers, Surveyed, Southern Exposure, Water Conserving Landscap
Details
- Additional structures: Shed(s)
- Parcel number: RP027270000020A
- Zoning: Rural 5
- Zoning description: Rural
Construction
Type & style
- Home type: SingleFamily
- Architectural style: Contemporary,Craftsman,Ranch
- Property subtype: Single Family Residence
Materials
- Frame, Spray Foam Insulation
- Foundation: Concrete Perimeter
- Roof: Composition
Condition
- Resale
- New construction: No
- Year built: 2022
Details
- Builder name: Idagon Homes
Utilities & green energy
- Sewer: Public Sewer
- Water: Well
- Utilities for property: Electricity Connected, Natural Gas Connected, Garbage Not Available, Wireless
Community & neighborhood
Security
- Security features: Fire Sprinkler System
Location
- Region: Sagle
Other
Other facts
- Ownership: Fee Simple
- Road surface type: Paved
Price history
| Date | Event | Price |
|---|---|---|
| 6/30/2025 | Sold | -- |
Source: | ||
| 6/6/2025 | Pending sale | $2,945,000$643/sqft |
Source: | ||
| 6/3/2025 | Price change | $2,945,000-1.7%$643/sqft |
Source: | ||
| 3/8/2025 | Listed for sale | $2,995,000-9.2%$654/sqft |
Source: | ||
| 2/25/2025 | Listing removed | $3,300,000$720/sqft |
Source: | ||
Public tax history
| Year | Property taxes | Tax assessment |
|---|---|---|
| 2024 | $4,656 +11.4% | $1,380,869 +10.8% |
| 2023 | $4,181 +163.8% | $1,246,463 +217% |
| 2022 | $1,585 -18.7% | $393,171 +20% |
Find assessor info on the county website
Neighborhood: 83860
Nearby schools
GreatSchools rating
- 8/10Sagle Elementary SchoolGrades: PK-6Distance: 6.6 mi
- 5/10Sandpoint High SchoolGrades: 7-12Distance: 7.4 mi
- 7/10Sandpoint Middle SchoolGrades: 7-8Distance: 7.6 mi
Schools provided by the listing agent
- Elementary: Sagle
- Middle: Sandpoint
- High: Sandpoint
Source: SELMLS. This data may not be complete. We recommend contacting the local school district to confirm school assignments for this home.

