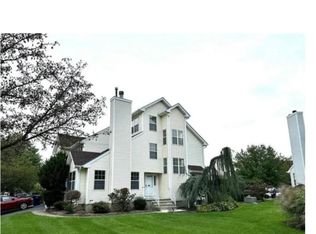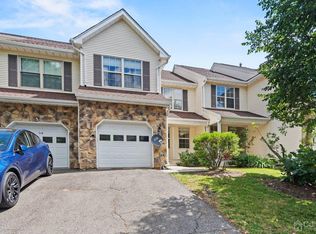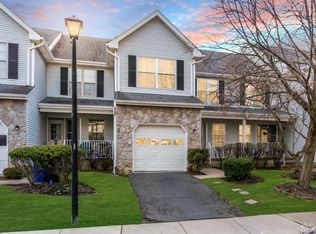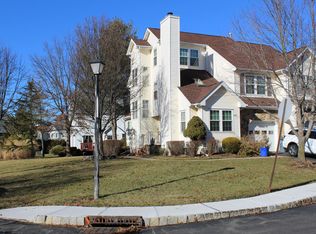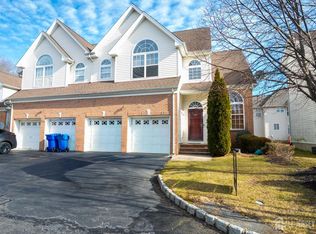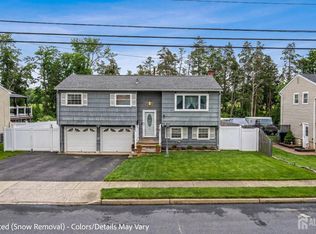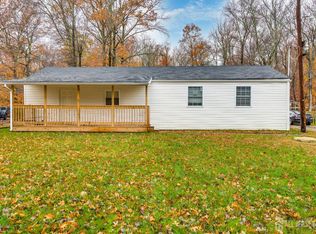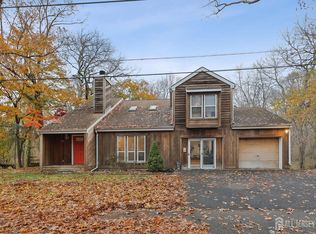Take advantage of this rare find in the townhome section of the Renaissance Community of North Brunswick, New Jersey. This property has been very well maintained and provides a potential buyer with excellent value due to the location, size, ease of maintenance, and community amenities. The entry level features an open kitchen with attached dining space, main living space, half bathroom, and access to both the attached 1-car garage, and the backyard space. The second floor contains the 3 bedrooms and 2 full bathrooms, including a full primary suite with huge closet and attached bathroom. The finished basement provides ample space for guests, for bonus living space, and for all your storage needs. Finally, the Community encourages leisure via the professional maintenance, landscaped trails, clubhouse, outdoor pool, and tennis court. Perfect Central, New Jersey location with immediate access to all major roadways.
Under contract
$549,900
122 Salem Rd, North Brunswick, NJ 08902
3beds
1,480sqft
Est.:
Single Family Residence
Built in 1994
4,268.88 Square Feet Lot
$-- Zestimate®
$372/sqft
$353/mo HOA
What's special
Outdoor poolOpen kitchenBackyard spaceFinished basementTennis courtHalf bathroomLandscaped trails
- 207 days |
- 40 |
- 0 |
Zillow last checked: 8 hours ago
Listing updated: September 23, 2025 at 04:45pm
Listed by:
DAVID ADLAI-GAIL,
COLDWELL BANKER REALTY 609-799-8181
Source: All Jersey MLS,MLS#: 2600391R
Facts & features
Interior
Bedrooms & bathrooms
- Bedrooms: 3
- Bathrooms: 3
- Full bathrooms: 2
- 1/2 bathrooms: 1
Dining room
- Features: Formal Dining Room
Kitchen
- Features: Granite/Corian Countertops, Eat-in Kitchen
Basement
- Area: 0
Heating
- Forced Air
Cooling
- Central Air, Ceiling Fan(s)
Appliances
- Included: Dishwasher, Dryer, Gas Range/Oven, Microwave, Refrigerator, Range, Washer, Gas Water Heater
Features
- Vaulted Ceiling(s), Kitchen, Bath Half, Living Room, Dining Room, Family Room, 3 Bedrooms, Bath Full, Bath Second, None
- Flooring: Carpet, Laminate, Wood
- Basement: Partially Finished, Full, Den, Storage Space
- Has fireplace: No
Interior area
- Total structure area: 1,480
- Total interior livable area: 1,480 sqft
Video & virtual tour
Property
Parking
- Total spaces: 1
- Parking features: 1 Car Width, Garage, Attached, Built-In Garage, Driveway
- Attached garage spaces: 1
- Has uncovered spaces: Yes
Features
- Levels: Two
- Stories: 2
- Patio & porch: Deck
- Exterior features: Deck
- Pool features: None
Lot
- Size: 4,268.88 Square Feet
- Dimensions: 100.00 x 42.00
- Features: Level
Details
- Parcel number: 14001480200046122
- Zoning: PUD2
Construction
Type & style
- Home type: SingleFamily
- Architectural style: Two Story
- Property subtype: Single Family Residence
Materials
- Roof: Asphalt
Condition
- Year built: 1994
Utilities & green energy
- Gas: Natural Gas
- Sewer: Public Sewer
- Water: Public
- Utilities for property: Electricity Connected, Natural Gas Connected
Community & HOA
HOA
- Has HOA: Yes
- HOA fee: $353 monthly
Location
- Region: North Brunswick
Financial & listing details
- Price per square foot: $372/sqft
- Tax assessed value: $164,000
- Annual tax amount: $10,204
- Date on market: 7/8/2025
- Ownership: Condominium
- Electric utility on property: Yes
Estimated market value
Not available
Estimated sales range
Not available
$3,287/mo
Price history
Price history
| Date | Event | Price |
|---|---|---|
| 9/23/2025 | Contingent | $549,900$372/sqft |
Source: | ||
| 7/8/2025 | Listed for sale | $549,900+80%$372/sqft |
Source: | ||
| 4/25/2016 | Sold | $305,500+119.4%$206/sqft |
Source: Public Record Report a problem | ||
| 4/19/1994 | Sold | $139,250$94/sqft |
Source: Public Record Report a problem | ||
Public tax history
Public tax history
| Year | Property taxes | Tax assessment |
|---|---|---|
| 2025 | $10,391 | $164,000 |
| 2024 | $10,391 +1.8% | $164,000 |
| 2023 | $10,204 +3.5% | $164,000 |
Find assessor info on the county website
BuyAbility℠ payment
Est. payment
$4,022/mo
Principal & interest
$2643
Property taxes
$834
Other costs
$545
Climate risks
Neighborhood: 08902
Nearby schools
GreatSchools rating
- 5/10Linwood Middle SchoolGrades: 5-6Distance: 2.7 mi
- 6/10North Brunswick Twp. Middle SchoolGrades: 7-8Distance: 0.4 mi
- 4/10North Brunswick Twp High SchoolGrades: 9-12Distance: 1.6 mi
- Loading
