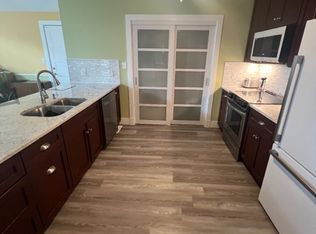Sold for $325,000
$325,000
122 Sandyhook Rd, Ocean Pines, MD 21811
3beds
1,936sqft
Single Family Residence
Built in 1972
10,801 Square Feet Lot
$324,900 Zestimate®
$168/sqft
$2,357 Estimated rent
Home value
$324,900
$286,000 - $370,000
$2,357/mo
Zestimate® history
Loading...
Owner options
Explore your selling options
What's special
**Major Price Improvement** NEW PRICE: $324,900 Huge price improvement! Over 1,900 sq ft., an attached garage, and a large backyard — what more could you ask for at this price? This property offers incredible value whether you’re looking for a primary home, vacation getaway, or a solid investment opportunity. Seller is highly motivated and ready to review ALL SERIOUS OFFERS. Don’t miss this unbeatable opportunity — schedule your showing today! Discover charm and character in this uniquely designed 3-bedroom, 3-bath home nestled in the heart of Ocean Pines. Offering approximately 1,936 sq. ft. of living space, this property features a spacious great room, formal dining area, and a wood-burning stove. The upstairs primary suite boasts a luxurious walk-in California closet and a beautifully tiled ceramic shower in the en-suite bath. A separate den provides the perfect flex space for a home office or guest room. Step outside to enjoy professionally landscaped walkways, and a temperature-controlled outbuilding—ideal for a studio, workshop, or home gym. Additional highlights include a pantry, custom finishes throughout, and access to all of Ocean Pines’ desirable amenities. This one-of-a-kind home is truly a must-see!
Zillow last checked: 8 hours ago
Listing updated: January 17, 2026 at 02:03pm
Listed by:
Gerald Shockley 443-497-4410,
Keller Williams Realty
Bought with:
Whitney Elliott, 5966662
Coldwell Banker Realty
Source: Bright MLS,MLS#: MDWO2030374
Facts & features
Interior
Bedrooms & bathrooms
- Bedrooms: 3
- Bathrooms: 3
- Full bathrooms: 3
- Main level bathrooms: 2
- Main level bedrooms: 2
Basement
- Area: 0
Heating
- Heat Pump, Natural Gas
Cooling
- Central Air, Electric
Appliances
- Included: Dishwasher, Oven, Refrigerator, Cooktop, Stainless Steel Appliance(s), Instant Hot Water, Gas Water Heater, Tankless Water Heater
- Laundry: Hookup, Main Level
Features
- Bathroom - Tub Shower, Breakfast Area, Ceiling Fan(s), Dining Area, Family Room Off Kitchen, Formal/Separate Dining Room, Primary Bath(s), Attic, Exposed Beams, Pantry, Beamed Ceilings
- Flooring: Carpet, Luxury Vinyl
- Windows: Skylight(s)
- Has basement: No
- Has fireplace: No
- Fireplace features: Wood Burning Stove
Interior area
- Total structure area: 1,936
- Total interior livable area: 1,936 sqft
- Finished area above ground: 1,936
- Finished area below ground: 0
Property
Parking
- Total spaces: 3
- Parking features: Asphalt, Driveway
- Uncovered spaces: 3
Accessibility
- Accessibility features: Accessible Hallway(s)
Features
- Levels: One and One Half
- Stories: 1
- Patio & porch: Porch, Patio
- Exterior features: Extensive Hardscape, Sidewalks
- Pool features: Community
- Fencing: Wood
Lot
- Size: 10,801 sqft
Details
- Additional structures: Above Grade, Below Grade
- Parcel number: 2403065995
- Zoning: R-2
- Special conditions: Standard
Construction
Type & style
- Home type: SingleFamily
- Architectural style: Coastal
- Property subtype: Single Family Residence
Materials
- Frame
- Foundation: Block
- Roof: Shingle
Condition
- New construction: No
- Year built: 1972
Utilities & green energy
- Sewer: Public Sewer
- Water: Public
- Utilities for property: Cable
Community & neighborhood
Security
- Security features: Smoke Detector(s)
Location
- Region: Ocean Pines
- Subdivision: Ocean Pines - Bainbridge
HOA & financial
HOA
- Has HOA: Yes
- HOA fee: $850 annually
- Association name: OCEAN PINES ASSOCIATION
Other
Other facts
- Listing agreement: Exclusive Right To Sell
- Listing terms: Cash,Conventional,FHA,VA Loan
- Ownership: Fee Simple
Price history
| Date | Event | Price |
|---|---|---|
| 1/16/2026 | Sold | $325,000+0%$168/sqft |
Source: | ||
| 1/6/2026 | Pending sale | $324,900$168/sqft |
Source: | ||
| 12/17/2025 | Contingent | $324,900$168/sqft |
Source: | ||
| 12/10/2025 | Price change | $324,900-12.2%$168/sqft |
Source: | ||
| 11/23/2025 | Price change | $369,900-4.9%$191/sqft |
Source: | ||
Public tax history
| Year | Property taxes | Tax assessment |
|---|---|---|
| 2025 | $2,412 +6% | $260,233 +9.4% |
| 2024 | $2,276 +10.3% | $237,800 +10.3% |
| 2023 | $2,063 +11.5% | $215,600 -9.3% |
Find assessor info on the county website
Neighborhood: 21811
Nearby schools
GreatSchools rating
- 8/10Showell Elementary SchoolGrades: PK-4Distance: 1.1 mi
- 10/10Stephen Decatur Middle SchoolGrades: 7-8Distance: 4.1 mi
- 7/10Stephen Decatur High SchoolGrades: 9-12Distance: 3.8 mi
Schools provided by the listing agent
- Elementary: Showell
- Middle: Stephen Decatur
- High: Stephen Decatur
- District: Worcester County Public Schools
Source: Bright MLS. This data may not be complete. We recommend contacting the local school district to confirm school assignments for this home.
Get a cash offer in 3 minutes
Find out how much your home could sell for in as little as 3 minutes with a no-obligation cash offer.
Estimated market value$324,900
Get a cash offer in 3 minutes
Find out how much your home could sell for in as little as 3 minutes with a no-obligation cash offer.
Estimated market value
$324,900
