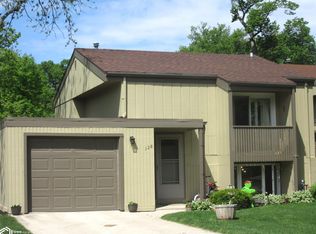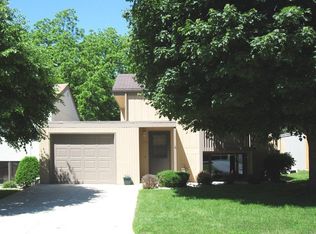Sold
$130,000
122 Sweetgrass Ln, Forest City, IA 50436
3beds
2,052sqft
Condominium
Built in 1972
-- sqft lot
$131,100 Zestimate®
$63/sqft
$1,647 Estimated rent
Home value
$131,100
Estimated sales range
Not available
$1,647/mo
Zestimate® history
Loading...
Owner options
Explore your selling options
What's special
Would you like to spend more time w/family & friends? Travel? Enjoy hobbies? How about reading, grilling, watching the kids play on the common green area, observing wildlife from the 3-seasons room, & walking a nearby trail? The HOA fees cover mowing, snow removal & exterior painting...freeing up time to do what YOU want to do! This TH, located on a cul-de-sac, offers a well-thought-out floor plan. A large window in the LL LR allows in abundant natural light & provides a view of the green space...frequented by deer & turkey! The LR is large enough to also accommodate an informal dining set or office area. Accessed through French doors, the 3-seasons room, flanked by 3 walls of windows, offers amazing views! There's also a patio. A conveniently designed kitchen, w/all appliances included, separates the LR from the DR. A cabinet & a closet in the DR provide add'l storage space. There's more storage under the stairs. A 'bonus area' on the LL provides an area for a hutch, buffet, or several chairs for add'l seating. The UL landing opens to the three BRs, all w/double closets & ceiling fans. A patio door in the MBR opens to a private deck! The UL bath, updated w/ a shower, includes shelving in which to keep bath supplies organized. Two hall closets offer more space in which to store items out of sight! The W & D, included, have been installed on the UL...conveniently near the BRs & bath. Single garage, w/opener. Included: LR hutch, cabinet in DR, heater in 3-seasons room & grill.
Zillow last checked: 8 hours ago
Listing updated: June 25, 2025 at 06:01pm
Listed by:
Janet Haugen 641-425-4609,
Realty ONE Group Black Diamond
Bought with:
Zachary Schultz-Hermanson, ***
Hall Realty
Source: NoCoast MLS as distributed by MLS GRID,MLS#: 6321629
Facts & features
Interior
Bedrooms & bathrooms
- Bedrooms: 3
- Bathrooms: 2
- 3/4 bathrooms: 1
- 1/2 bathrooms: 1
Bedroom 2
- Level: Upper
- Area: 132 Square Feet
- Dimensions: 11 x 12
Bedroom 3
- Level: Upper
- Area: 108 Square Feet
- Dimensions: 9 x 12
Other
- Level: Upper
- Area: 165 Square Feet
- Dimensions: 11 x 15
Dining room
- Description: Living/Dining Room,Separate/Formal Dining Rm
- Level: Lower
- Area: 135 Square Feet
- Dimensions: 9 x 15
Other
- Level: Lower
- Area: 63 Square Feet
- Dimensions: 7 x 9
Other
- Level: Lower
- Area: 121 Square Feet
- Dimensions: 11 x 11
Kitchen
- Level: Lower
- Area: 72 Square Feet
- Dimensions: 8 x 9
Living room
- Level: Lower
- Area: 242 Square Feet
- Dimensions: 11 x 22
Heating
- Forced Air
Cooling
- Central Air
Appliances
- Included: Range, Microwave, Exhaust Fan, Dishwasher, Refrigerator, Washer, Dryer, Water Softener Owned, Disposal, Gas Water Heater
Features
- Flooring: Carpet, Laminate, Vinyl
- Basement: Daylight,Finished,Full,Sump Pump,Walk-Out Access
- Has fireplace: No
Interior area
- Total interior livable area: 2,052 sqft
- Finished area below ground: 684
Property
Parking
- Total spaces: 1
- Parking features: Attached, Concrete, Garage Door Opener
- Garage spaces: 1
Accessibility
- Accessibility features: None
Lot
- Size: 3,484 sqft
- Dimensions: 34.30' x 100'
Details
- Parcel number: 1126478016
Construction
Type & style
- Home type: Condo
- Architectural style: Split Level
- Property subtype: Condominium
Materials
- Frame, Wood Siding
- Roof: Shingle
Condition
- Year built: 1972
Utilities & green energy
- Electric: Circuit Breakers
- Sewer: Public Sewer
- Water: Public
Community & neighborhood
Location
- Region: Forest City
HOA & financial
HOA
- Has HOA: Yes
- HOA fee: $120 monthly
- Services included: Snow Removal, Lawn Care
- Association name: NCIR
Price history
| Date | Event | Price |
|---|---|---|
| 6/25/2025 | Sold | $130,000-7.1%$63/sqft |
Source: | ||
| 6/20/2025 | Pending sale | $140,000$68/sqft |
Source: | ||
| 9/27/2024 | Listed for sale | $140,000+75%$68/sqft |
Source: | ||
| 8/5/2013 | Sold | $80,000$39/sqft |
Source: Public Record Report a problem | ||
Public tax history
| Year | Property taxes | Tax assessment |
|---|---|---|
| 2024 | $1,724 -5.2% | $111,340 |
| 2023 | $1,818 +11.1% | $111,340 +23.3% |
| 2022 | $1,636 -0.4% | $90,300 |
Find assessor info on the county website
Neighborhood: 50436
Nearby schools
GreatSchools rating
- 3/10Forest City Middle SchoolGrades: 5-8Distance: 0.7 mi
- 6/10Forest City High SchoolGrades: 9-12Distance: 0.8 mi
- 3/10Forest City Elementary SchoolGrades: PK-4Distance: 1 mi
Get pre-qualified for a loan
At Zillow Home Loans, we can pre-qualify you in as little as 5 minutes with no impact to your credit score.An equal housing lender. NMLS #10287.

