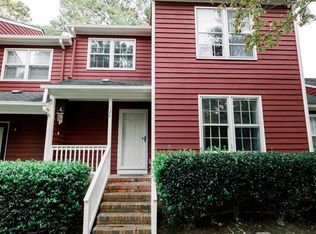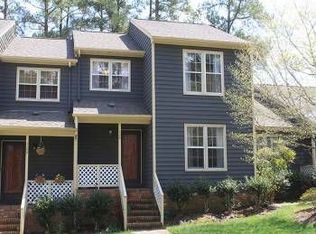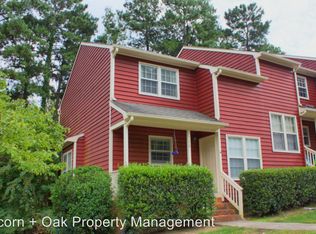Sold for $355,000
$355,000
122 Timber Ridge Dr, Durham, NC 27713
3beds
2,176sqft
Townhouse, Residential
Built in 1985
1,742.4 Square Feet Lot
$350,800 Zestimate®
$163/sqft
$2,153 Estimated rent
Home value
$350,800
$333,000 - $368,000
$2,153/mo
Zestimate® history
Loading...
Owner options
Explore your selling options
What's special
Get your house hunting legs limber and call your lender because you are in for a treat with this ridge of timber. 3 floors so foxxy you'll feel like you're living in a scene from Goldmember. An obscene amount of storage for a townhouse, keep all your holiday decorations safely stowed for December. Dedicated office space for when to work you must surrender. Convenient deck with views of tree canopy splendor. Bright and spacious bedrooms to keep relaxation front and center. Walk-in primary closet to store your suspenders. And a fantastic flex space in a daylit basement for gatherings to remember. All of this with less exterior maintenance to consider AND zero polybutylene supply lines in Woodcroft - can we get an amen-der?
Zillow last checked: 8 hours ago
Listing updated: February 17, 2025 at 08:14pm
Listed by:
Susan Ungerleider 919-606-8819,
Compass -- Chapel Hill - Durham
Bought with:
Mckenzie Stamper, 302316
Real Broker, LLC - Carolina Collective Realty
Source: Doorify MLS,MLS#: 2512555
Facts & features
Interior
Bedrooms & bathrooms
- Bedrooms: 3
- Bathrooms: 4
- Full bathrooms: 2
- 1/2 bathrooms: 2
Heating
- Electric, Forced Air
Cooling
- Central Air
Appliances
- Included: Electric Range, Electric Water Heater, Microwave, Refrigerator
- Laundry: In Basement
Features
- Bathtub/Shower Combination, Ceiling Fan(s), Granite Counters, Kitchen/Dining Room Combination, Living/Dining Room Combination, Storage, Walk-In Closet(s)
- Flooring: Carpet, Laminate, Vinyl
- Basement: Daylight, Exterior Entry, Interior Entry
- Number of fireplaces: 1
- Fireplace features: Living Room, Wood Burning
Interior area
- Total structure area: 2,176
- Total interior livable area: 2,176 sqft
- Finished area above ground: 1,544
- Finished area below ground: 632
Property
Parking
- Parking features: Assigned, Parking Lot
Features
- Levels: Three Or More
- Stories: 3
- Patio & porch: Deck, Porch
- Has view: Yes
Lot
- Size: 1,742 sqft
- Dimensions: 24 x 67 x 24 x 67
Details
- Parcel number: 144861
Construction
Type & style
- Home type: Townhouse
- Architectural style: Traditional
- Property subtype: Townhouse, Residential
Materials
- Wood Siding
- Foundation: Block
Condition
- New construction: No
- Year built: 1985
Utilities & green energy
- Sewer: Public Sewer
- Water: Public
Community & neighborhood
Community
- Community features: Street Lights
Location
- Region: Durham
- Subdivision: Heritage Woods
HOA & financial
HOA
- Has HOA: Yes
- HOA fee: $262 monthly
- Services included: Maintenance Structure, Road Maintenance, Storm Water Maintenance
Other financial information
- Additional fee information: Second HOA Fee $283 Annually
Price history
| Date | Event | Price |
|---|---|---|
| 7/14/2023 | Sold | $355,000+4.4%$163/sqft |
Source: | ||
| 5/25/2023 | Contingent | $340,000$156/sqft |
Source: | ||
| 5/24/2023 | Listed for sale | $340,000+28.3%$156/sqft |
Source: | ||
| 7/13/2021 | Sold | $265,000$122/sqft |
Source: | ||
| 6/10/2021 | Contingent | $265,000$122/sqft |
Source: | ||
Public tax history
| Year | Property taxes | Tax assessment |
|---|---|---|
| 2025 | $3,767 +40% | $380,021 +97% |
| 2024 | $2,690 +13% | $192,862 +6.2% |
| 2023 | $2,380 +2.3% | $181,674 |
Find assessor info on the county website
Neighborhood: Woodcroft
Nearby schools
GreatSchools rating
- 9/10Southwest ElementaryGrades: PK-5Distance: 1 mi
- 8/10Sherwood Githens MiddleGrades: 6-8Distance: 2.9 mi
- 4/10Charles E Jordan Sr High SchoolGrades: 9-12Distance: 1.2 mi
Schools provided by the listing agent
- Elementary: Durham - Southwest
- Middle: Durham - Githens
- High: Durham - Jordan
Source: Doorify MLS. This data may not be complete. We recommend contacting the local school district to confirm school assignments for this home.
Get a cash offer in 3 minutes
Find out how much your home could sell for in as little as 3 minutes with a no-obligation cash offer.
Estimated market value$350,800
Get a cash offer in 3 minutes
Find out how much your home could sell for in as little as 3 minutes with a no-obligation cash offer.
Estimated market value
$350,800


