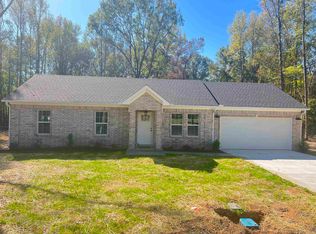Check out this TOTALLY Remodeled home on 1.5 acres. New Pictures Coming Soon! This home won't last long. Such a steal! The home has been completely redone in the last month all the way down to the sub floor. New Cabinets, Granite, Wood Floors, Carpet, Paint. You name it, they've done it. Don't miss this one! Located only about 15 minutes from Little Rock Air Force Base, this home is perfect for anyone looking for country living right outside of the big city. Sq. footage is approximate, please measure!
This property is off market, which means it's not currently listed for sale or rent on Zillow. This may be different from what's available on other websites or public sources.
