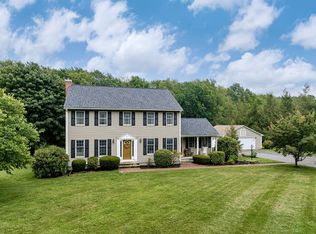Sold for $485,000
$485,000
122 Town Farm Rd, Monson, MA 01057
3beds
1,540sqft
Single Family Residence
Built in 1971
0.68 Acres Lot
$492,100 Zestimate®
$315/sqft
$3,067 Estimated rent
Home value
$492,100
$448,000 - $541,000
$3,067/mo
Zestimate® history
Loading...
Owner options
Explore your selling options
What's special
*Highest and Best by Tuesday 5/13 at 5 pm. No escalations.* Updates galore at this beautifully maintained & well loved Cape! The cathedral-ceiling living rm w/ recessed lighting, wood stove, & tiled hearth creates a warm & inviting atmosphere, while the kitchen boasts granite countertops & under-cabinet lighting for a modern yet functional design. The family rm standouts w/ new custom built-ins & a wet bar. A spacious first-floor primary suite w/ TWO walk-in closets & a newly remodeled main bath featuring a luxurious tile rain shower completes the 1st fl. Two addl. bedrms & 1/2 bath complete the 2nd. The backyard is your own private oasis, complete w/ an inground pool, impeccable landscaping, custom-built entertainment space & gazebo, hot tub hookup w/ privacy wall, play area, fenced yard, & a composite deck & patio area great for hosting. Car enthusiasts will not only love the 2 car garage but the 24x40 OUTBULDING, offering a work area, 2nd flr. storage/bonus rm, & ample power supply.
Zillow last checked: 8 hours ago
Listing updated: July 22, 2025 at 11:19am
Listed by:
Liane Sikes 413-459-7797,
Lock and Key Realty Inc. 413-282-8080,
Liane Sikes 413-459-7797
Bought with:
Julie-Ann Horrigan
RE/MAX Prof Associates
Source: MLS PIN,MLS#: 73363895
Facts & features
Interior
Bedrooms & bathrooms
- Bedrooms: 3
- Bathrooms: 2
- Full bathrooms: 1
- 1/2 bathrooms: 1
- Main level bathrooms: 1
- Main level bedrooms: 1
Primary bedroom
- Features: Walk-In Closet(s), Flooring - Hardwood, Recessed Lighting, Remodeled, Crown Molding
- Level: Main,First
Bedroom 2
- Features: Closet, Flooring - Vinyl, Remodeled
- Level: Second
Bedroom 3
- Features: Closet, Flooring - Vinyl, Remodeled, Lighting - Overhead
- Level: Second
Bathroom 1
- Features: Bathroom - Full, Bathroom - Double Vanity/Sink, Bathroom - Tiled With Shower Stall, Flooring - Stone/Ceramic Tile, Countertops - Stone/Granite/Solid, Recessed Lighting, Remodeled, Lighting - Overhead, Pocket Door
- Level: Main,First
Bathroom 2
- Features: Bathroom - Half, Lighting - Overhead
- Level: Second
Family room
- Features: Flooring - Hardwood, Window(s) - Picture, Wet Bar, Exterior Access, Recessed Lighting, Remodeled
- Level: Main,First
Kitchen
- Features: Flooring - Hardwood, Countertops - Stone/Granite/Solid, Breakfast Bar / Nook, Lighting - Overhead
- Level: Main,First
Living room
- Features: Wood / Coal / Pellet Stove, Ceiling Fan(s), Flooring - Hardwood, Exterior Access, Recessed Lighting, Slider
- Level: Main,First
Heating
- Baseboard, Oil, Electric, Wood Stove
Cooling
- None
Appliances
- Included: Water Heater, Range, Dishwasher, Microwave, Washer, Dryer
- Laundry: Electric Dryer Hookup, Exterior Access, Washer Hookup, In Basement
Features
- Wet Bar
- Flooring: Tile, Vinyl, Hardwood
- Basement: Full,Interior Entry,Bulkhead,Sump Pump,Concrete
- Number of fireplaces: 1
- Fireplace features: Family Room
Interior area
- Total structure area: 1,540
- Total interior livable area: 1,540 sqft
- Finished area above ground: 1,540
Property
Parking
- Total spaces: 10
- Parking features: Attached, Garage Door Opener, Storage, Workshop in Garage, Paved Drive, Off Street, Stone/Gravel, Paved
- Attached garage spaces: 2
- Uncovered spaces: 8
Features
- Patio & porch: Deck - Composite, Patio, Covered
- Exterior features: Deck - Composite, Patio, Covered Patio/Deck, Pool - Inground, Storage, Fenced Yard, Other
- Has private pool: Yes
- Pool features: In Ground
- Fencing: Fenced/Enclosed,Fenced
- Has view: Yes
- View description: Scenic View(s)
Lot
- Size: 0.68 Acres
- Features: Easements, Cleared, Gentle Sloping, Level
Details
- Parcel number: M:129 B:030,3753526
- Zoning: RR
Construction
Type & style
- Home type: SingleFamily
- Architectural style: Cape
- Property subtype: Single Family Residence
Materials
- Frame
- Foundation: Block
- Roof: Shingle
Condition
- Year built: 1971
Utilities & green energy
- Electric: Circuit Breakers, 200+ Amp Service, Other (See Remarks)
- Sewer: Private Sewer
- Water: Private
- Utilities for property: for Electric Range, for Electric Oven, for Electric Dryer, Washer Hookup
Community & neighborhood
Community
- Community features: Shopping, Walk/Jog Trails, Golf, Medical Facility, Conservation Area, Highway Access, Public School
Location
- Region: Monson
Other
Other facts
- Road surface type: Paved
Price history
| Date | Event | Price |
|---|---|---|
| 7/22/2025 | Sold | $485,000+8%$315/sqft |
Source: MLS PIN #73363895 Report a problem | ||
| 5/7/2025 | Listed for sale | $449,000+87.1%$292/sqft |
Source: MLS PIN #73363895 Report a problem | ||
| 4/27/2016 | Sold | $240,000+0.6%$156/sqft |
Source: Public Record Report a problem | ||
| 3/7/2016 | Pending sale | $238,500$155/sqft |
Source: The Greene Realty Group #71959892 Report a problem | ||
| 2/17/2016 | Listed for sale | $238,500+1.5%$155/sqft |
Source: The Greene Realty Group #71959892 Report a problem | ||
Public tax history
| Year | Property taxes | Tax assessment |
|---|---|---|
| 2025 | $4,889 +2.5% | $328,800 +6.9% |
| 2024 | $4,768 +9% | $307,600 +11.6% |
| 2023 | $4,373 +2.5% | $275,700 +15.2% |
Find assessor info on the county website
Neighborhood: 01057
Nearby schools
GreatSchools rating
- 5/10Monson Innovation High SchoolGrades: 7-12Distance: 1.7 mi
Get pre-qualified for a loan
At Zillow Home Loans, we can pre-qualify you in as little as 5 minutes with no impact to your credit score.An equal housing lender. NMLS #10287.
Sell for more on Zillow
Get a Zillow Showcase℠ listing at no additional cost and you could sell for .
$492,100
2% more+$9,842
With Zillow Showcase(estimated)$501,942
