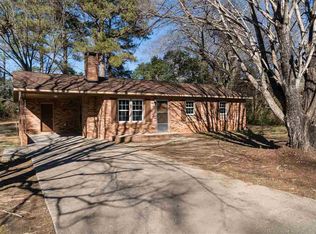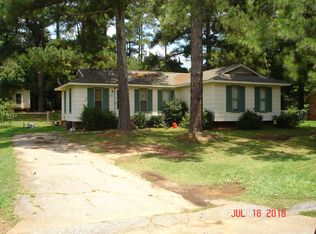Sold co op member
$315,000
122 Tranquility Rd, Spartanburg, SC 29307
3beds
1,800sqft
Single Family Residence
Built in 1973
0.36 Acres Lot
$306,600 Zestimate®
$175/sqft
$1,640 Estimated rent
Home value
$306,600
$288,000 - $325,000
$1,640/mo
Zestimate® history
Loading...
Owner options
Explore your selling options
What's special
** BACK ON MARKET AT NO FAULT OF SELLER ** This split-level gem has undergone a complete renovation, and has been meticulously renovated from top to bottom, ensuring modern comfort and style. Enjoy brand new floors throughout the house, providing a sleek and contemporary aesthetic. The kitchen is equipped with new appliances and soft-close cabinets, perfect for culinary enthusiasts. Relax in the spacious living areas, featuring new carpet and flooring for added comfort. Did we mention BRAND NEW CARPET, no funky smells or stains to question! Benefit from new energy-efficient windows installed throughout the entire home, optimizing energy savings. Rest easy knowing the home is protected by a brand-new roof, providing peace of mind for years to come. Entertain guests or unwind in the newly lined in ground pool, seamlessly accessible from the large recreational room in the basement. This home offers ample space with three bedrooms and three bathrooms, providing comfort and convenience for families or guests. Convenient Location Situated close to the East Side of Spartanburg, residents enjoy easy access to shopping centers, schools, and hospitals. Don't miss the opportunity to own this stunning renovated home in a desirable Spartanburg neighborhood. Schedule a viewing today and make this your new sanctuary!
Zillow last checked: 8 hours ago
Listing updated: August 27, 2024 at 04:20pm
Listed by:
David Wolfe 864-310-0125,
Link Brokerages, South Carolina, LLC
Bought with:
Robert Knight, SC
Bluefield Realty Group
Source: SAR,MLS#: 309963
Facts & features
Interior
Bedrooms & bathrooms
- Bedrooms: 3
- Bathrooms: 3
- Full bathrooms: 3
Primary bedroom
- Level: Second
- Area: 180
- Dimensions: 15x12
Bedroom 2
- Level: Second
- Area: 120
- Dimensions: 10x12
Bedroom 3
- Level: Second
- Area: 110
- Dimensions: 10x11
Bonus room
- Level: Basement
- Area: 360
- Dimensions: 24x15
Dining room
- Level: First
- Area: 108
- Dimensions: 12x9
Kitchen
- Level: First
- Area: 100
- Dimensions: 10x10
Laundry
- Level: Basement
- Area: 56
- Dimensions: 8x7
Living room
- Level: First
- Area: 204
- Dimensions: 17x12
Heating
- Heat Pump, Electricity
Cooling
- Heat Pump, Electricity
Appliances
- Included: Microwave, Electric Range, Range, Washer, Electric Water Heater
- Laundry: In Basement, Electric Dryer Hookup, Washer Hookup
Features
- Fireplace, Solid Surface Counters, Laminate Counters
- Flooring: Carpet
- Windows: Insulated Windows
- Basement: Partially Finished,Sump Pump,Walk-Out Access,Basement
- Has fireplace: Yes
- Fireplace features: Gas Log
Interior area
- Total interior livable area: 1,800 sqft
- Finished area above ground: 1,254
- Finished area below ground: 575
Property
Parking
- Parking features: See Remarks, See Parking Features
Features
- Levels: Multi/Split
- Exterior features: Aluminum/Vinyl Trim
- Pool features: In Ground
- Fencing: Fenced
Lot
- Size: 0.36 Acres
- Features: Level, Sloped
- Topography: Level,Sloping
Details
- Parcel number: 3120806300
Construction
Type & style
- Home type: SingleFamily
- Architectural style: Raised Ranch
- Property subtype: Single Family Residence
Materials
- Brick Veneer, Vinyl Siding
- Foundation: Crawl Space
Condition
- New construction: No
- Year built: 1973
Utilities & green energy
- Electric: Duke
- Sewer: Public Sewer
- Water: Public, SWS
Community & neighborhood
Location
- Region: Spartanburg
- Subdivision: Idlewood
Price history
| Date | Event | Price |
|---|---|---|
| 6/18/2024 | Sold | $315,000-3.1%$175/sqft |
Source: | ||
| 5/24/2024 | Pending sale | $324,995$181/sqft |
Source: | ||
| 5/10/2024 | Listed for sale | $324,995$181/sqft |
Source: | ||
| 4/24/2024 | Pending sale | $324,995$181/sqft |
Source: | ||
| 4/22/2024 | Price change | $324,995-1.5%$181/sqft |
Source: | ||
Public tax history
| Year | Property taxes | Tax assessment |
|---|---|---|
| 2025 | -- | $12,600 +170.6% |
| 2024 | $917 +20.1% | $4,656 +22.3% |
| 2023 | $763 | $3,808 +15% |
Find assessor info on the county website
Neighborhood: 29307
Nearby schools
GreatSchools rating
- 8/10Cannons Elementary SchoolGrades: PK-5Distance: 0.9 mi
- 6/10Clifdale MiddleGrades: 6-8Distance: 2.5 mi
- 8/10Broome High SchoolGrades: 9-12Distance: 1.8 mi
Schools provided by the listing agent
- Elementary: 3-Cannons Elem
- Middle: 3-Cowpens Middle
- High: 3-Broome High
Source: SAR. This data may not be complete. We recommend contacting the local school district to confirm school assignments for this home.
Get a cash offer in 3 minutes
Find out how much your home could sell for in as little as 3 minutes with a no-obligation cash offer.
Estimated market value$306,600
Get a cash offer in 3 minutes
Find out how much your home could sell for in as little as 3 minutes with a no-obligation cash offer.
Estimated market value
$306,600

