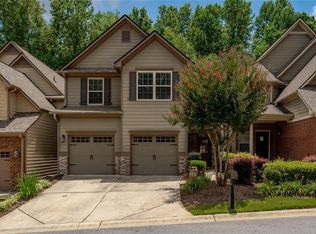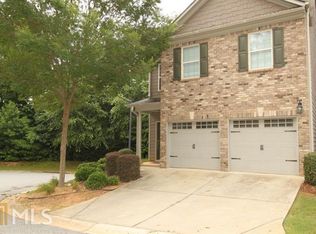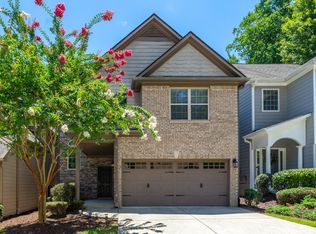Closed
$340,000
122 Tyson Woods Rd, Acworth, GA 30102
3beds
2,238sqft
Single Family Residence
Built in 2007
1,742.4 Square Feet Lot
$338,400 Zestimate®
$152/sqft
$2,352 Estimated rent
Home value
$338,400
$318,000 - $362,000
$2,352/mo
Zestimate® history
Loading...
Owner options
Explore your selling options
What's special
Welcome to Tyson Woods, a sought-after gated community in Woodstock, GA, offering security, convenience, and low-maintenance living. This 3-bedroom, 2-bath home boasts around 2,000 sq ft of thoughtfully designed space. Inside, the open floor plan seamlessly connects the living and dining areas, ideal for entertaining or everyday living. The kitchen features ample cabinet space, a pantry, and a natural flow into the main living room. Dimmer switches in the dining room, living room, and primary bath allow you to create the perfect ambiance. Upstairs, the spacious primary suite includes a private bath and plenty of room to relax. Two additional bedrooms provide flexibility for a home office, guest space, or playroom. Built-in HDMI cables in the living room wall allow for a clean, cordless TV setup. This home is designed with durability and peace of mind in mind: cement siding resists swelling and warping, a French drain helps protect the foundation, and a brand-new water heater was installed in December 2023. Located just minutes from shopping, dining, and top-rated Cherokee County schools, 122 Tyson Woods Road offers the perfect blend of comfort, function, and location! Seller is open to offering closing costs with an acceptable offer!
Zillow last checked: 8 hours ago
Listing updated: October 22, 2025 at 11:53am
Listed by:
William Porter 706-580-8729,
Keller Williams West Atlanta
Bought with:
Connie Moreau, 364497
Atlanta Communities
Source: GAMLS,MLS#: 10578854
Facts & features
Interior
Bedrooms & bathrooms
- Bedrooms: 3
- Bathrooms: 3
- Full bathrooms: 2
- 1/2 bathrooms: 1
Kitchen
- Features: Breakfast Area, Pantry, Solid Surface Counters, Walk-in Pantry
Heating
- Central, Natural Gas
Cooling
- Attic Fan, Ceiling Fan(s), Central Air, Electric
Appliances
- Included: Dishwasher, Disposal, Dryer, Gas Water Heater, Ice Maker, Microwave, Oven/Range (Combo), Refrigerator, Washer
- Laundry: In Hall
Features
- Double Vanity, Separate Shower, Entrance Foyer, Walk-In Closet(s)
- Flooring: Carpet, Hardwood
- Windows: Double Pane Windows
- Basement: None
- Number of fireplaces: 1
- Fireplace features: Family Room, Gas Log, Gas Starter
- Common walls with other units/homes: No Common Walls
Interior area
- Total structure area: 2,238
- Total interior livable area: 2,238 sqft
- Finished area above ground: 2,238
- Finished area below ground: 0
Property
Parking
- Total spaces: 2
- Parking features: Attached, Garage, Garage Door Opener, Kitchen Level
- Has attached garage: Yes
Features
- Levels: Two
- Stories: 2
- Patio & porch: Patio, Porch
- Waterfront features: No Dock Or Boathouse
- Body of water: None
Lot
- Size: 1,742 sqft
- Features: Cul-De-Sac, Level
- Residential vegetation: Wooded
Details
- Parcel number: 15N06J 093
Construction
Type & style
- Home type: SingleFamily
- Architectural style: Brick Front,Traditional
- Property subtype: Single Family Residence
Materials
- Brick, Other
- Foundation: Slab
- Roof: Composition
Condition
- Resale
- New construction: No
- Year built: 2007
Utilities & green energy
- Sewer: Public Sewer
- Water: Public
- Utilities for property: Cable Available, Sewer Connected
Community & neighborhood
Security
- Security features: Carbon Monoxide Detector(s), Security System, Smoke Detector(s)
Community
- Community features: Gated, Park, Walk To Schools, Near Shopping
Location
- Region: Acworth
- Subdivision: Tyson Woods
HOA & financial
HOA
- Has HOA: Yes
- HOA fee: $1,740 annually
- Services included: Maintenance Grounds, Management Fee, Trash
Other
Other facts
- Listing agreement: Exclusive Right To Sell
- Listing terms: 1031 Exchange,Cash,Conventional,FHA,Other,VA Loan
Price history
| Date | Event | Price |
|---|---|---|
| 10/21/2025 | Sold | $340,000$152/sqft |
Source: | ||
| 9/29/2025 | Pending sale | $340,000$152/sqft |
Source: | ||
| 9/24/2025 | Price change | $340,000-5.3%$152/sqft |
Source: | ||
| 9/17/2025 | Price change | $359,000-1.4%$160/sqft |
Source: | ||
| 9/10/2025 | Price change | $364,000-1.4%$163/sqft |
Source: | ||
Public tax history
| Year | Property taxes | Tax assessment |
|---|---|---|
| 2025 | $3,321 0% | $140,272 |
| 2024 | $3,322 -1% | $140,272 -0.7% |
| 2023 | $3,357 +15.2% | $141,292 +17.3% |
Find assessor info on the county website
Neighborhood: 30102
Nearby schools
GreatSchools rating
- 6/10Carmel Elementary SchoolGrades: PK-5Distance: 0.6 mi
- 7/10Woodstock Middle SchoolGrades: 6-8Distance: 2.3 mi
- 9/10Woodstock High SchoolGrades: 9-12Distance: 2.3 mi
Schools provided by the listing agent
- Elementary: Carmel
- Middle: Woodstock
- High: Woodstock
Source: GAMLS. This data may not be complete. We recommend contacting the local school district to confirm school assignments for this home.
Get a cash offer in 3 minutes
Find out how much your home could sell for in as little as 3 minutes with a no-obligation cash offer.
Estimated market value$338,400
Get a cash offer in 3 minutes
Find out how much your home could sell for in as little as 3 minutes with a no-obligation cash offer.
Estimated market value
$338,400


