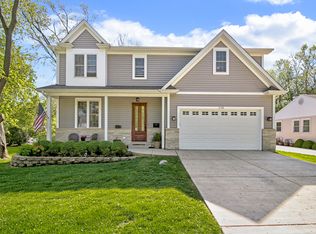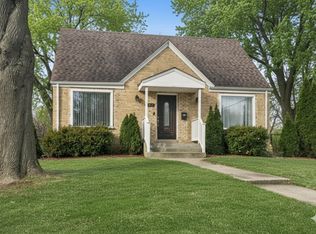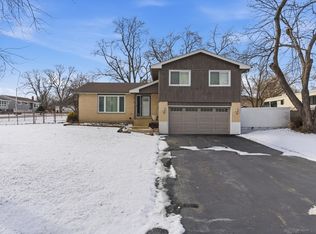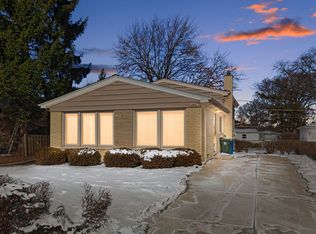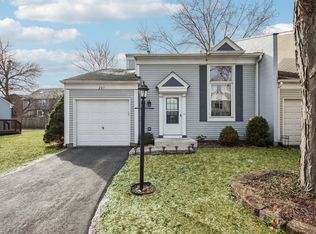Welcome to 122 W Helen Rd where you will find 3 bedrooms, 2 full baths, a walk out basement, and a crawl space for added storage! This home has very nice curb appeal with a NEW roof 2024; upon entering the home you will be wow'd with all the updates and love the homeowners put into it. Beautiful hardwood floors welcome you in the main level and living spaces expanding to a modern open concept look. Lots of windows allow natural light to stream inside from all different directions of the home. Generous sized living room area has a stone entertainment center with built in shelving and electric fireplace that opens to the kitchen with a large island consisting of granite counter tops and white cabinetry. The kitchen is surrounded by multiple windows that opens to the spacious, cozy, expansive yard with various places for relaxation or entertainment. Enjoy a spacious second family room for entertaining or cozy nights by the fireplace in the lower level with a full bath. Perfect for hosting any celebration with the convenience of a walkout basement where guests can come inside and out of the home at their convenience staying away from the chefs kitchen if desired. 2 min drive to downtown Palatine, located in highly rated schools, gorgeous parks, pools, restaurants, library, shopping, and the train station! Easy access to highway 53! There is NO GARAGE, only a carport that is currently being used as storage and can be used again as a carport. Buyers can easily make a garage if preferred.
Active
$429,900
122 W Helen Rd, Palatine, IL 60067
3beds
1,224sqft
Est.:
Single Family Residence
Built in 1961
0.29 Acres Lot
$-- Zestimate®
$351/sqft
$-- HOA
What's special
Electric fireplaceModern open concept lookWalk out basementVery nice curb appealBeautiful hardwood floors
- 25 days |
- 4,263 |
- 193 |
Zillow last checked: 8 hours ago
Listing updated: February 03, 2026 at 10:06pm
Listing courtesy of:
Kim Alden 847-254-5757,
Compass,
Selena Cuevas 630-439-4247,
Compass
Source: MRED as distributed by MLS GRID,MLS#: 12557289
Tour with a local agent
Facts & features
Interior
Bedrooms & bathrooms
- Bedrooms: 3
- Bathrooms: 2
- Full bathrooms: 2
Rooms
- Room types: No additional rooms
Primary bedroom
- Features: Flooring (Hardwood), Window Treatments (Blinds)
- Level: Second
- Area: 150 Square Feet
- Dimensions: 15X10
Bedroom 2
- Features: Flooring (Hardwood)
- Level: Second
- Area: 110 Square Feet
- Dimensions: 11X10
Bedroom 3
- Features: Flooring (Hardwood), Window Treatments (Blinds)
- Level: Second
- Area: 100 Square Feet
- Dimensions: 10X10
Dining room
- Features: Window Treatments (Blinds, Display Window(s))
Family room
- Features: Flooring (Hardwood), Window Treatments (Blinds)
- Level: Lower
- Area: 300 Square Feet
- Dimensions: 20X15
Kitchen
- Features: Kitchen (Eating Area-Table Space, Island, Pantry-Closet, Granite Counters, Pantry, Updated Kitchen), Flooring (Vinyl), Window Treatments (Blinds, Display Window(s))
- Level: Main
- Area: 187 Square Feet
- Dimensions: 17X11
Laundry
- Features: Window Treatments (Blinds)
- Level: Lower
- Area: 120 Square Feet
- Dimensions: 10X12
Living room
- Features: Flooring (Hardwood), Window Treatments (Blinds, Display Window(s))
- Level: Main
- Area: 357 Square Feet
- Dimensions: 21X17
Heating
- Natural Gas, Forced Air
Cooling
- Central Air
Appliances
- Included: Range, Dishwasher, Refrigerator, Washer, Dryer, Range Hood
- Laundry: Gas Dryer Hookup, In Unit
Features
- Cathedral Ceiling(s)
- Flooring: Hardwood
- Basement: Crawl Space,Full
- Attic: Unfinished
- Number of fireplaces: 1
- Fireplace features: Wood Burning Stove, Basement
Interior area
- Total structure area: 0
- Total interior livable area: 1,224 sqft
Property
Parking
- Total spaces: 4
- Parking features: Concrete, Off Street, Driveway, Yes, Owned
- Has uncovered spaces: Yes
Accessibility
- Accessibility features: No Disability Access
Features
- Patio & porch: Deck
Lot
- Size: 0.29 Acres
- Dimensions: 180X40X153X136
Details
- Additional structures: Shed(s)
- Parcel number: 02222160130000
- Special conditions: None
- Other equipment: TV-Cable, TV-Dish, Ceiling Fan(s)
Construction
Type & style
- Home type: SingleFamily
- Property subtype: Single Family Residence
Materials
- Brick
- Roof: Asphalt
Condition
- New construction: No
- Year built: 1961
- Major remodel year: 2020
Utilities & green energy
- Electric: Circuit Breakers
- Sewer: Public Sewer
- Water: Lake Michigan
Community & HOA
Community
- Features: Sidewalks, Street Lights
- Security: Carbon Monoxide Detector(s)
HOA
- Services included: None
Location
- Region: Palatine
Financial & listing details
- Price per square foot: $351/sqft
- Tax assessed value: $300,000
- Annual tax amount: $7,900
- Date on market: 1/29/2026
- Ownership: Fee Simple
Estimated market value
Not available
Estimated sales range
Not available
Not available
Price history
Price history
| Date | Event | Price |
|---|---|---|
| 1/29/2026 | Listed for sale | $429,900$351/sqft |
Source: | ||
| 1/29/2026 | Listing removed | $429,900$351/sqft |
Source: | ||
| 1/21/2026 | Contingent | $429,900$351/sqft |
Source: | ||
| 1/7/2026 | Listed for sale | $429,900+1.2%$351/sqft |
Source: | ||
| 11/25/2025 | Listing removed | $424,900$347/sqft |
Source: | ||
| 11/18/2025 | Price change | $424,900-2.3%$347/sqft |
Source: | ||
| 11/7/2025 | Price change | $434,900-3.3%$355/sqft |
Source: | ||
| 10/13/2025 | Listed for sale | $449,900+50%$368/sqft |
Source: | ||
| 11/4/2020 | Listing removed | $299,900$245/sqft |
Source: Habloft LLC #10836428 Report a problem | ||
| 8/27/2020 | Listed for sale | $299,900+11.1%$245/sqft |
Source: Habloft LLC #10836428 Report a problem | ||
| 6/26/2020 | Listing removed | $269,900$221/sqft |
Source: Habloft LLC #10633772 Report a problem | ||
| 5/17/2020 | Price change | $269,900-3.6%$221/sqft |
Source: Habloft LLC #10633772 Report a problem | ||
| 2/11/2020 | Price change | $279,900-3.8%$229/sqft |
Source: Habloft LLC #10633772 Report a problem | ||
| 1/17/2020 | Listed for sale | $291,000+77.4%$238/sqft |
Source: Habloft LLC #10633772 Report a problem | ||
| 6/10/2011 | Sold | $164,000-0.5%$134/sqft |
Source: | ||
| 3/12/2011 | Price change | $164,900-10.8%$135/sqft |
Source: Field Street Properties #07699814 Report a problem | ||
| 2/7/2011 | Price change | $184,900-3.2%$151/sqft |
Source: Field Street Properties #07699814 Report a problem | ||
| 12/31/2010 | Price change | $190,950-5.9%$156/sqft |
Source: Fannie Mae #07699814 Report a problem | ||
| 12/3/2010 | Listed for sale | $203,010$166/sqft |
Source: foreclosure.com Report a problem | ||
| 10/8/2010 | Listing removed | $203,010$166/sqft |
Source: foreclosure.com Report a problem | ||
| 9/26/2010 | Price change | $203,010-28.8%$166/sqft |
Source: foreclosure.com Report a problem | ||
| 9/24/2010 | Listed for sale | -- |
Source: foreclosure.com Report a problem | ||
| 12/2/2005 | Sold | $285,000+90%$233/sqft |
Source: Public Record Report a problem | ||
| 4/20/1998 | Sold | $150,000+4.2%$123/sqft |
Source: Public Record Report a problem | ||
| 10/17/1994 | Sold | $144,000$118/sqft |
Source: Public Record Report a problem | ||
Public tax history
Public tax history
| Year | Property taxes | Tax assessment |
|---|---|---|
| 2023 | $7,900 +3.8% | $30,000 |
| 2022 | $7,613 +37.5% | $30,000 +47.2% |
| 2021 | $5,536 +0.2% | $20,375 |
| 2020 | $5,526 +0% | $20,375 -10.2% |
| 2019 | $5,524 -16.3% | $22,690 -8% |
| 2018 | $6,598 +1.6% | $24,667 |
| 2017 | $6,492 +3.3% | $24,667 |
| 2016 | $6,286 +9.2% | $24,667 +15.5% |
| 2015 | $5,755 +0.9% | $21,354 |
| 2014 | $5,702 +3% | $21,354 |
| 2013 | $5,538 -16.5% | $21,354 -13.7% |
| 2012 | $6,633 -2.7% | $24,741 -7% |
| 2011 | $6,819 +1.3% | $26,602 |
| 2010 | $6,730 -10.8% | $26,602 -18.8% |
| 2009 | $7,545 +41.1% | $32,750 -5% |
| 2008 | $5,348 +14.9% | $34,473 |
| 2007 | $4,655 +9.3% | $34,473 +28.5% |
| 2006 | $4,261 -1.4% | $26,837 |
| 2005 | $4,323 +6.2% | $26,837 |
| 2004 | $4,072 +16.6% | $26,837 +52.4% |
| 2003 | $3,491 +3.3% | $17,613 |
| 2002 | $3,381 +7.2% | $17,613 |
| 2001 | $3,155 +1.6% | $17,613 +10.5% |
| 2000 | $3,107 +2% | $15,943 |
| 1999 | $3,047 | $15,943 |
Find assessor info on the county website
BuyAbility℠ payment
Est. payment
$2,731/mo
Principal & interest
$2018
Property taxes
$713
Climate risks
Neighborhood: 60067
Nearby schools
GreatSchools rating
- 6/10Stuart R Paddock SchoolGrades: K-6Distance: 0.3 mi
- 6/10Plum Grove Jr High SchoolGrades: 7-8Distance: 1.5 mi
- 10/10Wm Fremd High SchoolGrades: 9-12Distance: 1.2 mi
Schools provided by the listing agent
- Elementary: Stuart R Paddock Elementary Scho
- Middle: Plum Grove Middle School
- High: Wm Fremd High School
- District: 15
Source: MRED as distributed by MLS GRID. This data may not be complete. We recommend contacting the local school district to confirm school assignments for this home.
