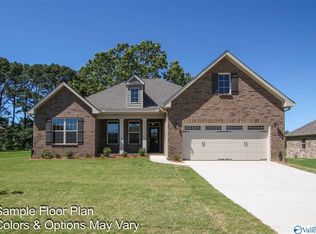Sold for $350,000
$350,000
122 Willow Bank Cir, Decatur, AL 35603
4beds
2,270sqft
Single Family Residence
Built in 2020
0.27 Acres Lot
$349,400 Zestimate®
$154/sqft
$2,162 Estimated rent
Home value
$349,400
$283,000 - $433,000
$2,162/mo
Zestimate® history
Loading...
Owner options
Explore your selling options
What's special
This home is nestled inside the Baker's Farm subdivision in the heart of Priceville and offers a community pool and gym. The home has a spacious open floor plan with an oversized island, granite countertops, and hardwood flooring. The isolated master suite has a dual vanity and a large walk-in closet. Schedule your appointment today!
Zillow last checked: 8 hours ago
Listing updated: July 31, 2025 at 09:38am
Listed by:
Jason Barrett 256-426-8534,
MeritHouse Realty
Bought with:
Hollie Blackwood, 143976
Real Broker LLC
Source: ValleyMLS,MLS#: 21888362
Facts & features
Interior
Bedrooms & bathrooms
- Bedrooms: 4
- Bathrooms: 3
- Full bathrooms: 2
- 1/2 bathrooms: 1
Primary bedroom
- Features: 9’ Ceiling, Ceiling Fan(s), Crown Molding, Walk-In Closet(s), Wood Floor
- Level: First
- Area: 240
- Dimensions: 16 x 15
Bedroom
- Features: 9’ Ceiling, Wood Floor
- Level: First
- Area: 132
- Dimensions: 11 x 12
Bedroom 3
- Features: 9’ Ceiling, Wood Floor
- Level: First
- Area: 120
- Dimensions: 12 x 10
Bedroom 4
- Features: 9’ Ceiling, Wood Floor
- Level: First
- Area: 120
- Dimensions: 12 x 10
Primary bathroom
- Features: Tile
- Level: First
- Area: 154
- Dimensions: 14 x 11
Bathroom 1
- Features: Tile
- Level: First
- Area: 25
- Dimensions: 5 x 5
Bathroom 2
- Features: Tile
- Level: First
- Area: 40
- Dimensions: 8 x 5
Dining room
- Features: 9’ Ceiling, Crown Molding, Wood Floor
- Level: First
- Area: 156
- Dimensions: 13 x 12
Kitchen
- Features: 9’ Ceiling, Crown Molding, Eat-in Kitchen, Granite Counters, Kitchen Island, Pantry, Recessed Lighting, Wood Floor
- Level: First
- Area: 180
- Dimensions: 15 x 12
Living room
- Features: 9’ Ceiling, Ceiling Fan(s), Crown Molding, Recessed Lighting, Wood Floor
- Level: First
- Area: 330
- Dimensions: 15 x 22
Heating
- Electric
Cooling
- Central 1
Appliances
- Included: Dishwasher, Microwave, Range
Features
- Open Floorplan
- Has basement: No
- Has fireplace: No
- Fireplace features: None
Interior area
- Total interior livable area: 2,270 sqft
Property
Parking
- Parking features: Garage-Attached, Garage Door Opener, Garage Faces Front, Garage-Two Car
Features
- Levels: One
- Stories: 1
- Exterior features: Curb/Gutters, Sidewalk
Lot
- Size: 0.27 Acres
- Dimensions: 65 x 180
Details
- Parcel number: 12 01 01 0 000 018.106
Construction
Type & style
- Home type: SingleFamily
- Architectural style: Ranch
- Property subtype: Single Family Residence
Materials
- Foundation: Slab
Condition
- New construction: No
- Year built: 2020
Utilities & green energy
- Sewer: Public Sewer
- Water: Public
Community & neighborhood
Community
- Community features: Curbs
Location
- Region: Decatur
- Subdivision: Bakers Farm
HOA & financial
HOA
- Has HOA: Yes
- HOA fee: $450 annually
- Association name: Merithouse
Price history
| Date | Event | Price |
|---|---|---|
| 7/31/2025 | Sold | $350,000-4.1%$154/sqft |
Source: | ||
| 7/11/2025 | Pending sale | $365,000$161/sqft |
Source: | ||
| 5/29/2025 | Price change | $365,000-1.3%$161/sqft |
Source: | ||
| 5/8/2025 | Listed for sale | $369,900+44.7%$163/sqft |
Source: | ||
| 3/10/2020 | Sold | $255,559$113/sqft |
Source: | ||
Public tax history
| Year | Property taxes | Tax assessment |
|---|---|---|
| 2024 | $1,021 | $28,720 |
| 2023 | $1,021 | $28,720 |
| 2022 | $1,021 +18% | $28,720 +16.9% |
Find assessor info on the county website
Neighborhood: 35603
Nearby schools
GreatSchools rating
- 10/10Priceville Jr High SchoolGrades: 5-8Distance: 1.3 mi
- 6/10Priceville High SchoolGrades: 9-12Distance: 0.3 mi
- 10/10Priceville Elementary SchoolGrades: PK-5Distance: 1.3 mi
Schools provided by the listing agent
- Elementary: Priceville
- Middle: Priceville
- High: Priceville High School
Source: ValleyMLS. This data may not be complete. We recommend contacting the local school district to confirm school assignments for this home.
Get pre-qualified for a loan
At Zillow Home Loans, we can pre-qualify you in as little as 5 minutes with no impact to your credit score.An equal housing lender. NMLS #10287.
Sell with ease on Zillow
Get a Zillow Showcase℠ listing at no additional cost and you could sell for —faster.
$349,400
2% more+$6,988
With Zillow Showcase(estimated)$356,388
