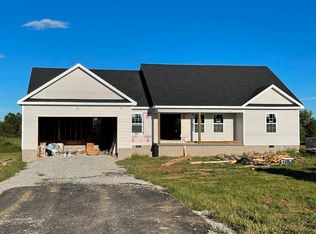Sold for $334,900
$334,900
122 Windhaven Rd, Russellville, KY 42276
3beds
2,240sqft
Single Family Residence
Built in 2021
1 Acres Lot
$337,500 Zestimate®
$150/sqft
$2,381 Estimated rent
Home value
$337,500
Estimated sales range
Not available
$2,381/mo
Zestimate® history
Loading...
Owner options
Explore your selling options
What's special
*NEW BUYER INCENTIVES* - Sellers will provide up to $3,000 towards Buyers Closing Costs and Prepaids! Outgrown your current home? Looking for a FHA, VA, or USDA eligible home priced WELL below market value and offers instant equity in your pocket? If so, take a look at this lovely 3-year-old, 3 bed, 2.5 bath home set on 1 peaceful acre in rural Logan County! Featuring 2,240sqft of living space and a split-bedroom floor plan, this home is designed for both comfort and privacy. The large, open concept kitchen/living room combo offers plenty of space to cook and gather, featuring granite countertops, soft-close cabinets, a kitchen pantry, brand new GE Washer & Dryer, and LVP flooring that flows throughout the home. The master suite includes an oversized tile shower, dual vanities and a large walk-in closet. Outside, you’ll love relaxing on the covered back deck or hosting friends on the large concrete patio, all with beautiful countryside views. Less than 30 minutes from Bowling Green, Franklin, Elkton, and Guthrie, it’s the perfect place to enjoy rural living without giving up convenience!
Zillow last checked: 8 hours ago
Listing updated: August 11, 2025 at 07:10am
Listed by:
Lee L Ervin 270-305-6539,
Coldwell Banker Legacy Group
Bought with:
Whitley Young, 276819
Keller Williams First Choice R
Source: RASK,MLS#: RA20245624
Facts & features
Interior
Bedrooms & bathrooms
- Bedrooms: 3
- Bathrooms: 3
- Full bathrooms: 2
- Partial bathrooms: 1
- Main level bathrooms: 3
- Main level bedrooms: 3
Primary bedroom
- Level: Main
- Area: 235.11
- Dimensions: 15.33 x 15.33
Bedroom 2
- Level: Main
- Area: 151.11
- Dimensions: 13.33 x 11.33
Bedroom 3
- Level: Main
- Area: 151.11
- Dimensions: 13.33 x 11.33
Primary bathroom
- Level: Main
Bathroom
- Features: Double Vanity, Granite Counters, Tub/Shower Combo, Walk-In Closet(s)
Kitchen
- Features: Eat-in Kitchen, Granite Counters, Pantry
- Level: Main
Living room
- Level: Main
Heating
- ENERGY STAR Qualified Equipment, Heat Pump, Electric
Cooling
- Central Air
Appliances
- Included: Dishwasher, Microwave, Electric Range, Refrigerator, Dryer, Washer, Electric Water Heater
- Laundry: Laundry Room
Features
- Ceiling Fan(s), Closet Light(s), Split Bedroom Floor Plan, Tray Ceiling(s), Vaulted Ceiling(s), Walk-In Closet(s), Walls (Dry Wall), Eat-in Kitchen
- Flooring: Laminate, Tile
- Windows: Thermo Pane Windows, Tilt, Vinyl Frame
- Basement: None,Crawl Space
- Attic: Storage
- Has fireplace: No
- Fireplace features: None
Interior area
- Total structure area: 2,240
- Total interior livable area: 2,240 sqft
Property
Parking
- Total spaces: 2
- Parking features: Attached, Front Entry, Garage Door Opener
- Attached garage spaces: 2
- Has uncovered spaces: Yes
Accessibility
- Accessibility features: 1st Floor Bathroom, Grab Bars in Bathroom, Level Drive, Level Lot, Walk in Shower
Features
- Patio & porch: Covered Front Porch, Covered Deck, Deck, Patio, Porch
- Exterior features: Concrete Walks, Lighting, Landscaping
- Fencing: None
Lot
- Size: 1 Acres
- Features: Rural Property, County, Out of City Limits
Details
- Parcel number: 095070001200
Construction
Type & style
- Home type: SingleFamily
- Architectural style: Traditional
- Property subtype: Single Family Residence
Materials
- Vinyl Siding
- Foundation: Block
- Roof: Dimensional,Shingle
Condition
- Year built: 2021
Utilities & green energy
- Sewer: Septic System
- Water: County
- Utilities for property: Cable Available, Electricity Available, Garbage-Public, Internet Cable, Phone Available
Community & neighborhood
Security
- Security features: Smoke Detector(s)
Location
- Region: Russellville
- Subdivision: Windhaven
Other
Other facts
- Price range: $334.9K - $334.9K
- Road surface type: Asphalt
Price history
| Date | Event | Price |
|---|---|---|
| 8/8/2025 | Sold | $334,900$150/sqft |
Source: | ||
| 4/21/2025 | Price change | $334,900-1.5%$150/sqft |
Source: | ||
| 12/10/2024 | Price change | $339,900-4.2%$152/sqft |
Source: | ||
| 10/18/2024 | Price change | $354,900+20.3%$158/sqft |
Source: | ||
| 1/21/2022 | Pending sale | $295,000$132/sqft |
Source: | ||
Public tax history
Tax history is unavailable.
Neighborhood: 42276
Nearby schools
GreatSchools rating
- 4/10Chandlers Elementary SchoolGrades: PK-8Distance: 1.5 mi
- 9/10Logan County High SchoolGrades: 9-12Distance: 3.9 mi
Schools provided by the listing agent
- Elementary: Chandlers
- Middle: Chandlers
- High: Logan County
Source: RASK. This data may not be complete. We recommend contacting the local school district to confirm school assignments for this home.
Get pre-qualified for a loan
At Zillow Home Loans, we can pre-qualify you in as little as 5 minutes with no impact to your credit score.An equal housing lender. NMLS #10287.
