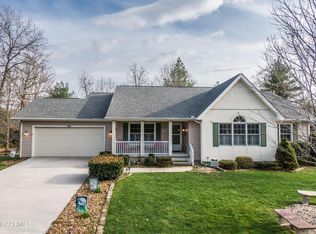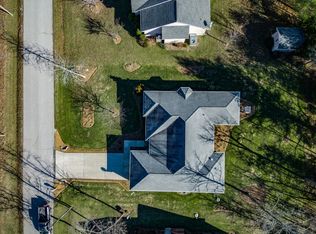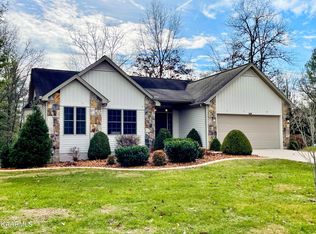Closed
$362,000
122 Windsor Rd, Fairfield Glade, TN 38558
3beds
1,811sqft
Single Family Residence, Residential
Built in 2005
0.33 Acres Lot
$373,300 Zestimate®
$200/sqft
$2,039 Estimated rent
Home value
$373,300
$302,000 - $459,000
$2,039/mo
Zestimate® history
Loading...
Owner options
Explore your selling options
What's special
Within minutes of the overlook trail, Dorchester golf club and the Fairfield Glade adult outdoor pool this neighborhood has it all! Enter this cozy resort home to a huge living room with gas fireplace with stone accent wall. Within the past two years the seller has also put down real hardwood floors, new carpet, new paint, and a new HVAC system. Also new is the black stainless refrigerator, all light fixtures and ceiling fans and washer and dryer. Nice two car garage and separate laundry room with cabinets. In the primary suite you will find a double vanity counter top and large step in tiled shower. Front room has vaulted ceilings and great light from ample windows. Come see why everyone moves to TN! You wont believe how affordable it is to live in one of the premier golf resorts of the South! *Buyer to confirm square footage.
Zillow last checked: 8 hours ago
Listing updated: August 22, 2025 at 11:48am
Listing Provided by:
Maggie McHugh,
Better Homes & Gardens Gwin Realty
Bought with:
Tammy Sells, 327718
Weichert, Realtors-The Webb Agency
Source: RealTracs MLS as distributed by MLS GRID,MLS#: 2979773
Facts & features
Interior
Bedrooms & bathrooms
- Bedrooms: 3
- Bathrooms: 2
- Full bathrooms: 2
Heating
- Central, Electric, Heat Pump, Propane
Cooling
- Central Air
Appliances
- Included: Dishwasher, Dryer, Range, Refrigerator, Oven, Washer
- Laundry: Washer Hookup, Electric Dryer Hookup
Features
- Walk-In Closet(s), Pantry
- Flooring: Carpet, Wood, Tile
- Basement: Crawl Space
- Number of fireplaces: 1
Interior area
- Total structure area: 1,811
- Total interior livable area: 1,811 sqft
- Finished area above ground: 1,811
Property
Parking
- Total spaces: 2
- Parking features: Garage
- Garage spaces: 2
Features
- Levels: One
- Patio & porch: Deck, Patio
- Pool features: Association
Lot
- Size: 0.33 Acres
- Dimensions: 100.45 x 147.88
- Features: Other, Level
- Topography: Other,Level
Details
- Additional structures: Storage
- Parcel number: 104A J 00900 000
- Special conditions: Standard
Construction
Type & style
- Home type: SingleFamily
- Architectural style: Traditional
- Property subtype: Single Family Residence, Residential
Materials
- Frame, Vinyl Siding, Other
Condition
- New construction: No
- Year built: 2005
Utilities & green energy
- Sewer: Public Sewer
- Water: Public
- Utilities for property: Electricity Available, Water Available
Community & neighborhood
Location
- Region: Fairfield Glade
- Subdivision: Overlook Place
HOA & financial
HOA
- Has HOA: Yes
- HOA fee: $115 monthly
- Amenities included: Pool, Golf Course, Playground, Sidewalks
- Services included: Trash, Sewer, Maintenance Grounds
Price history
| Date | Event | Price |
|---|---|---|
| 8/22/2025 | Sold | $362,000-1.4%$200/sqft |
Source: | ||
| 7/16/2025 | Pending sale | $367,000$203/sqft |
Source: | ||
| 6/15/2025 | Price change | $367,000-3.2%$203/sqft |
Source: | ||
| 5/16/2025 | Price change | $379,000-5%$209/sqft |
Source: | ||
| 3/20/2025 | Price change | $399,000-2.7%$220/sqft |
Source: | ||
Public tax history
| Year | Property taxes | Tax assessment |
|---|---|---|
| 2025 | $750 | $66,050 |
| 2024 | $750 | $66,050 |
| 2023 | $750 | $66,050 |
Find assessor info on the county website
Neighborhood: 38558
Nearby schools
GreatSchools rating
- 7/10Crab Orchard Elementary SchoolGrades: PK-8Distance: 4.4 mi
- 5/10Stone Memorial High SchoolGrades: 9-12Distance: 8.2 mi
Get pre-qualified for a loan
At Zillow Home Loans, we can pre-qualify you in as little as 5 minutes with no impact to your credit score.An equal housing lender. NMLS #10287.


