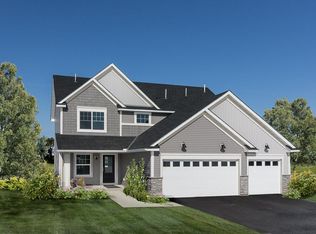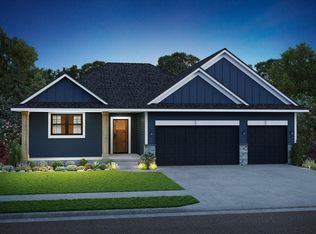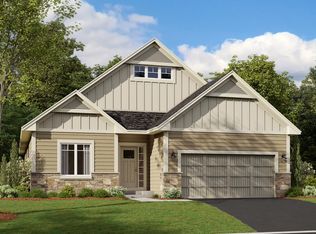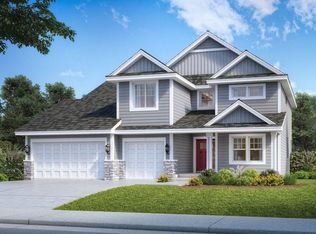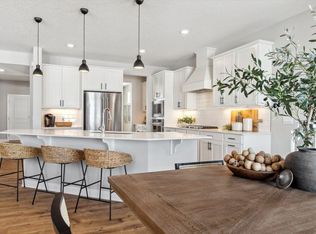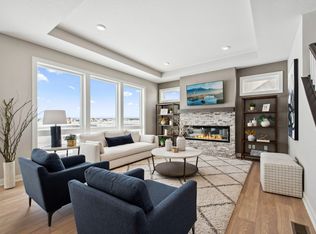Welcome to our brand new Lanigan Isle at Amber Fields neighborhood and our stunning grand "Bradford" two-story floor plan. **THIS HOME IS A “TO-BE-BUILT” HOME AND CANNOT CURRENTLY BE SHOWN.** Other Bradford examples may be available to see. At KEY LAND HOMES, with 42 years of trusted experience, we offer 20 distinctive floor plans, providing exceptional opportunities to personalize the home of your dreams. Our standard features include a convenient 3-car garage, elegant granite or quartz countertops in the kitchen, quartz countertops in all bathrooms, and soft-close locally crafted cabinets with dovetailed drawers and soft close hardware throughout. You'll also appreciate our spacious, open-concept layouts, generously sized rooms, abundant natural light, and exquisite, thoughtful design elements. All our Amber Fields homes come fully landscaped with an in-ground irrigation system.
Pricing on this example includes an electric fireplace in the main level great room; a full gourmet kitchen complete with a gas cooktop, wall oven, a vented hood, and stainless steel appliances and upgraded cabinetry; as well as a custom built-in mudroom bench.
We invite you to explore the possibilities of building a custom home with us, purchasing one of our homes nearing completion, or choosing one of our Quick Move-In homes. We are proud to offer an exceptional 5-year Platinum Advantage Warranty, and we are a GreenPath Certified Builder, ensuring lower energy costs and a durable, well-built, and beautiful home for you. We encourage you to come and experience the KEY LAND HOMES difference firsthand. Call for more information, and ask about our current Buyer incentives.
Active
$836,170
1220 Ardara Ridge Rd, Rosemount, MN 55068
6beds
3,463sqft
Est.:
Single Family Residence
Built in 2025
0.26 Acres Lot
$-- Zestimate®
$241/sqft
$-- HOA
What's special
Exquisite thoughtful design elementsSpacious open-concept layoutsAbundant natural lightGenerously sized roomsCustom built-in mudroom bench
- 85 days |
- 243 |
- 10 |
Zillow last checked: 8 hours ago
Listing updated: January 21, 2026 at 06:27pm
Listed by:
Michelle S. Buchmann 612-501-5920,
Keyland Realty, LLC,
Heather Ostlie 952-322-0391
Source: NorthstarMLS as distributed by MLS GRID,MLS#: 6811099
Tour with a local agent
Facts & features
Interior
Bedrooms & bathrooms
- Bedrooms: 6
- Bathrooms: 5
- Full bathrooms: 2
- 3/4 bathrooms: 3
Bedroom
- Level: Upper
- Area: 270 Square Feet
- Dimensions: 18 x 15
Bedroom 2
- Level: Upper
- Area: 180 Square Feet
- Dimensions: 15 x 12
Bedroom 3
- Level: Upper
- Area: 132 Square Feet
- Dimensions: 12 x 11
Bedroom 4
- Level: Upper
- Area: 156 Square Feet
- Dimensions: 13 x 12
Bedroom 5
- Level: Main
- Area: 132 Square Feet
- Dimensions: 12 x 11
Dining room
- Level: Main
- Area: 165 Square Feet
- Dimensions: 15 x 11
Flex room
- Level: Main
- Area: 121 Square Feet
- Dimensions: 11 x 11
Great room
- Level: Main
- Area: 270 Square Feet
- Dimensions: 18 x 15
Kitchen
- Level: Main
- Area: 272 Square Feet
- Dimensions: 17 x 16
Laundry
- Level: Upper
- Area: 80 Square Feet
- Dimensions: 8 x 10
Office
- Level: Upper
- Area: 160 Square Feet
- Dimensions: 16 x 10
Heating
- Forced Air
Cooling
- Central Air
Appliances
- Included: Air-To-Air Exchanger, Cooktop, Dishwasher, Disposal, Dryer, Exhaust Fan, Gas Water Heater, Microwave, Refrigerator, Stainless Steel Appliance(s), Wall Oven, Washer
Features
- Basement: Drain Tiled,Finished,Sump Basket,Sump Pump,Walk-Out Access
- Number of fireplaces: 1
- Fireplace features: Electric
Interior area
- Total structure area: 3,463
- Total interior livable area: 3,463 sqft
- Finished area above ground: 3,463
- Finished area below ground: 0
Property
Parking
- Total spaces: 3
- Parking features: Attached
- Attached garage spaces: 3
- Details: Garage Dimensions (30 x 22)
Accessibility
- Accessibility features: None
Features
- Levels: Two
- Stories: 2
Lot
- Size: 0.26 Acres
- Dimensions: 80 x 131 x 94 x 130
Details
- Foundation area: 1480
- Parcel number: 341126603060
- Zoning description: Residential-Single Family
Construction
Type & style
- Home type: SingleFamily
- Property subtype: Single Family Residence
Condition
- New construction: No
- Year built: 2025
Details
- Builder name: KEY LAND HOMES
Utilities & green energy
- Electric: 200+ Amp Service
- Gas: Natural Gas
- Sewer: City Sewer/Connected
- Water: City Water/Connected
Community & HOA
Community
- Subdivision: Lanigan Isle at Amber Fields
HOA
- Has HOA: No
Location
- Region: Rosemount
Financial & listing details
- Price per square foot: $241/sqft
- Annual tax amount: $168
- Date on market: 11/1/2025
- Cumulative days on market: 143 days
Estimated market value
Not available
Estimated sales range
Not available
Not available
Price history
Price history
| Date | Event | Price |
|---|---|---|
| 11/1/2025 | Listed for sale | $836,170+0.8%$241/sqft |
Source: | ||
| 11/1/2025 | Listing removed | $829,405$240/sqft |
Source: | ||
| 8/1/2025 | Listed for sale | $829,405$240/sqft |
Source: | ||
| 7/12/2025 | Listing removed | $829,405$240/sqft |
Source: | ||
| 6/27/2025 | Listed for sale | $829,405+10.7%$240/sqft |
Source: | ||
Public tax history
Public tax history
Tax history is unavailable.BuyAbility℠ payment
Est. payment
$4,967/mo
Principal & interest
$3984
Property taxes
$690
Home insurance
$293
Climate risks
Neighborhood: 55068
Nearby schools
GreatSchools rating
- 6/10Rosemount Elementary SchoolGrades: K-5Distance: 1.7 mi
- 8/10Rosemount Middle SchoolGrades: 6-8Distance: 1.7 mi
- 9/10Rosemount Senior High SchoolGrades: 9-12Distance: 2 mi
