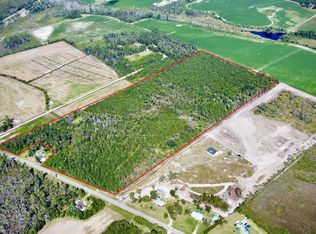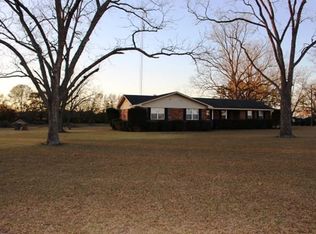As you approach the gated entrance a canopy of pecan trees line the paved driveway leading to the classic southern home.The foyer opens up to the staircase which is 18' to the ceiling, crown molding enhances the ceiling throughout the home with colonial molding in the foyer and dining.The home offers 3688 sf with 4 BR (office can be 5 BR) 4BA and 1 half BA.The master suite is on the main level and has a sitting room, double vanities, tile shower and jetted tub.The den is open to the kitchen and welcomes unrestricted space to enjoy.The kitchen has corian countertops, electric appliances and popular wood cabinetry.Wrought iron railing adorns the back porch with a covered area where you can grill, or simple relax and watch the sunset over the pond.A great outdoor covered deck on the pond and 5+ acres completes this country home.
This property is off market, which means it's not currently listed for sale or rent on Zillow. This may be different from what's available on other websites or public sources.


