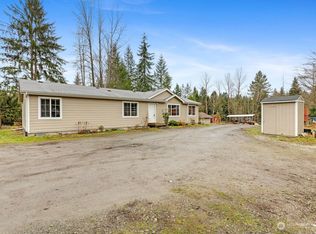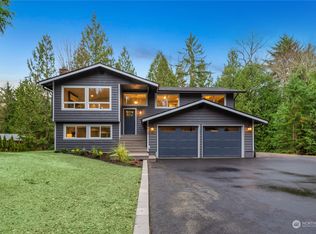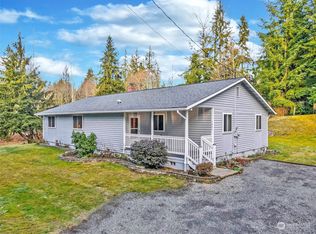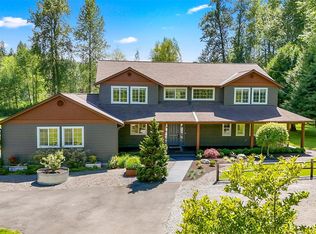Sold
Listed by:
Vadym Kriuchek,
Pellego, Inc.,
Paul Ross,
Pellego, Inc.
Bought with: John L. Scott Snohomish
$745,000
1220 Carlson Road, Snohomish, WA 98290
4beds
2,432sqft
Manufactured On Land
Built in 1998
1.29 Acres Lot
$723,400 Zestimate®
$306/sqft
$3,925 Estimated rent
Home value
$723,400
Estimated sales range
Not available
$3,925/mo
Zestimate® history
Loading...
Owner options
Explore your selling options
What's special
Beautifully updated 4-bed, 2-bath home set on over an acre in desirable Snohomish. This home features a new roof, updated windows, fresh interior and exterior paint, new flooring throughout, and updated millwork, offering a clean, modern feel. The gourmet kitchen is the heart of the home with quartz countertops, shaker cabinets, stainless steel appliances, and a large island ideal for cooking and entertaining. Both bathrooms have been tastefully updated with modern tile, new vanities, and designer touches. The spacious primary suite includes a walk-in closet and a spa-inspired ensuite bath. With generous living spaces, plenty of natural light, and room to roam, this property blends comfort, style, and tranquility.
Zillow last checked: 8 hours ago
Listing updated: July 11, 2025 at 04:12am
Listed by:
Vadym Kriuchek,
Pellego, Inc.,
Paul Ross,
Pellego, Inc.
Bought with:
Taylor Stefani, 23017839
John L. Scott Snohomish
Source: NWMLS,MLS#: 2367135
Facts & features
Interior
Bedrooms & bathrooms
- Bedrooms: 4
- Bathrooms: 2
- Full bathrooms: 1
- 3/4 bathrooms: 1
- Main level bathrooms: 2
- Main level bedrooms: 4
Primary bedroom
- Description: X
- Level: Main
Bedroom
- Level: Main
Bedroom
- Level: Main
Bedroom
- Level: Main
Bathroom full
- Level: Main
Bathroom three quarter
- Level: Main
Den office
- Description: X
- Level: Main
Family room
- Description: X
- Level: Main
Kitchen with eating space
- Description: X
- Level: Main
Living room
- Level: Main
Utility room
- Description: X
- Level: Main
Heating
- Electric
Cooling
- None
Appliances
- Included: Dishwasher(s), Double Oven, Microwave(s), Refrigerator(s), Stove(s)/Range(s), Water Heater: Electric, Water Heater Location: Utility
Features
- Bath Off Primary, Dining Room
- Flooring: Ceramic Tile, Laminate, Vinyl Plank
- Windows: Double Pane/Storm Window
- Basement: None
- Has fireplace: No
Interior area
- Total structure area: 2,432
- Total interior livable area: 2,432 sqft
Property
Parking
- Parking features: Driveway, Off Street
Features
- Levels: One
- Stories: 1
- Patio & porch: Bath Off Primary, Ceramic Tile, Double Pane/Storm Window, Dining Room, Laminate, Water Heater
Lot
- Size: 1.29 Acres
Details
- Parcel number: 29062200300400
- Zoning: R5
- Zoning description: Jurisdiction: County
- Special conditions: Standard
- Other equipment: Leased Equipment: no
Construction
Type & style
- Home type: MobileManufactured
- Architectural style: Traditional
- Property subtype: Manufactured On Land
Materials
- Wood Siding, Wood Products
- Foundation: Slab, Tie Down
- Roof: Composition
Condition
- Good
- Year built: 1998
- Major remodel year: 1998
Details
- Builder model: K7 - 66376
Utilities & green energy
- Electric: Company: Snohomish PUD
- Sewer: Septic Tank, Company: Septic
- Water: Shared Well, Company: Shared Well
Community & neighborhood
Location
- Region: Snohomish
- Subdivision: Machias
Other
Other facts
- Body type: Triple Wide
- Listing terms: Cash Out,Conventional,FHA,VA Loan
- Cumulative days on market: 12 days
Price history
| Date | Event | Price |
|---|---|---|
| 6/10/2025 | Sold | $745,000+2.8%$306/sqft |
Source: | ||
| 5/13/2025 | Pending sale | $725,000$298/sqft |
Source: | ||
| 5/5/2025 | Contingent | $725,000$298/sqft |
Source: | ||
| 5/1/2025 | Listed for sale | $725,000+93.9%$298/sqft |
Source: | ||
| 12/30/2024 | Sold | $374,000-6.5%$154/sqft |
Source: | ||
Public tax history
| Year | Property taxes | Tax assessment |
|---|---|---|
| 2024 | $4,959 +2.4% | $482,400 +2.2% |
| 2023 | $4,842 -3% | $472,100 -13.1% |
| 2022 | $4,993 +9% | $543,200 +36% |
Find assessor info on the county website
Neighborhood: 98290
Nearby schools
GreatSchools rating
- 6/10Machias Elementary SchoolGrades: K-6Distance: 0.7 mi
- 3/10Centennial Middle SchoolGrades: 7-8Distance: 2.3 mi
- 7/10Snohomish High SchoolGrades: 9-12Distance: 5.8 mi
Schools provided by the listing agent
- Elementary: Machias Elem
- Middle: Centennial Mid
- High: Snohomish High
Source: NWMLS. This data may not be complete. We recommend contacting the local school district to confirm school assignments for this home.
Get a cash offer in 3 minutes
Find out how much your home could sell for in as little as 3 minutes with a no-obligation cash offer.
Estimated market value$723,400
Get a cash offer in 3 minutes
Find out how much your home could sell for in as little as 3 minutes with a no-obligation cash offer.
Estimated market value
$723,400



