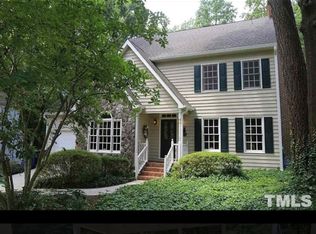Easy, one level living with room to grow in amazing location! Enjoy the peaceful view of beautifully wooded Lake Johnson property knowing that the scenic trail and lake are steps away. Inviting rocking chair front porch. Freshly painted interior & updated lighting. Sunken family room with custom built-ins, woodburning fp, and plantation shutters. Newer SS appliances in kitchen + sunny breakfast nook. Formal dining rm. Huge 1st floor master with "must see" renovated bath. Ready to finish 2nd level. Hurry!!
This property is off market, which means it's not currently listed for sale or rent on Zillow. This may be different from what's available on other websites or public sources.
