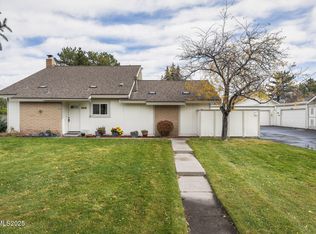Closed
$399,000
1220 Conway Ln, Reno, NV 89503
3beds
1,175sqft
Condominium
Built in 1973
-- sqft lot
$401,200 Zestimate®
$340/sqft
$1,970 Estimated rent
Home value
$401,200
$365,000 - $441,000
$1,970/mo
Zestimate® history
Loading...
Owner options
Explore your selling options
What's special
ONE STORY! Located in the Northwest area of Reno zoned for McQueen High School. Convenient to shopping, restaurants and the freeway. Fresh paint throughout! Functial kitchen with Granit counter tops and lots of storage. The two car garage is a rare find in condos and is a plus because it leads right to the kitchen. Spacious and bright floorplan with French doors to the private patio. The loft has lovely views of downtown Reno skyline. HOA includes two pools and more. Vacant and EZ to see!
Zillow last checked: 8 hours ago
Listing updated: August 12, 2025 at 12:16pm
Listed by:
Sherrie Cartinella BS.29532 775-762-2323,
Ferrari-Lund Real Estate Reno
Bought with:
Kayla Sisson, S.190384
RE/MAX Professionals-Reno
Lindsay Clarke, S.178002
RE/MAX Professionals-Reno
Source: NNRMLS,MLS#: 250052448
Facts & features
Interior
Bedrooms & bathrooms
- Bedrooms: 3
- Bathrooms: 2
- Full bathrooms: 2
Heating
- Forced Air, Natural Gas
Cooling
- Central Air, Refrigerated
Appliances
- Included: Dishwasher, Disposal, Electric Cooktop, Microwave, Oven
- Laundry: In Hall, Shelves, Washer Hookup
Features
- Ceiling Fan(s), High Ceilings, No Interior Steps
- Flooring: Carpet, Ceramic Tile, Wood
- Windows: Double Pane Windows, Vinyl Frames
- Has basement: No
- Has fireplace: No
- Common walls with other units/homes: 1 Common Wall,No One Above,No One Below
Interior area
- Total structure area: 1,175
- Total interior livable area: 1,175 sqft
Property
Parking
- Total spaces: 2
- Parking features: Garage
- Garage spaces: 2
Features
- Stories: 1
- Exterior features: None
- Fencing: Back Yard,Front Yard,Partial
- Has view: Yes
- View description: City
Lot
- Size: 2,178 sqft
Details
- Additional structures: None
- Parcel number: 00132033
- Zoning: SF8
Construction
Type & style
- Home type: Condo
- Property subtype: Condominium
Materials
- Wood Siding
- Foundation: None
- Roof: Composition,Pitched
Condition
- New construction: No
- Year built: 1973
Utilities & green energy
- Sewer: Public Sewer
- Water: Public
- Utilities for property: Cable Available, Electricity Available, Internet Available, Natural Gas Connected, Sewer Connected, Water Connected
Community & neighborhood
Security
- Security features: Smoke Detector(s)
Location
- Region: Reno
- Subdivision: Sierra Loma 1
HOA & financial
HOA
- Has HOA: Yes
- HOA fee: $360 monthly
- Amenities included: Maintenance Grounds, Pool, Recreation Room
- Services included: Maintenance Grounds, Maintenance Structure, Snow Removal
- Association name: To be determined
Other
Other facts
- Listing terms: 1031 Exchange,Cash,Conventional,FHA,VA Loan
Price history
| Date | Event | Price |
|---|---|---|
| 8/12/2025 | Sold | $399,000$340/sqft |
Source: | ||
| 7/18/2025 | Contingent | $399,000$340/sqft |
Source: | ||
| 7/2/2025 | Listed for sale | $399,000+241%$340/sqft |
Source: | ||
| 6/2/2020 | Listing removed | $1,825$2/sqft |
Source: Ferrari-Lund Real Estate Reno #200005273 Report a problem | ||
| 4/28/2020 | Listed for rent | $1,825$2/sqft |
Source: Ferrari-Lund Real Estate Reno #200005273 Report a problem | ||
Public tax history
| Year | Property taxes | Tax assessment |
|---|---|---|
| 2025 | $1,041 +3% | $47,141 +7.3% |
| 2024 | $1,011 +2.9% | $43,942 +3.9% |
| 2023 | $982 +3% | $42,299 +20.1% |
Find assessor info on the county website
Neighborhood: Kings Row
Nearby schools
GreatSchools rating
- 3/10Grace Warner Elementary SchoolGrades: PK-5Distance: 0.4 mi
- 5/10Archie Clayton Middle SchoolGrades: 6-8Distance: 0.6 mi
- 7/10Robert Mc Queen High SchoolGrades: 9-12Distance: 1.4 mi
Schools provided by the listing agent
- Elementary: Warner
- Middle: Clayton
- High: McQueen
Source: NNRMLS. This data may not be complete. We recommend contacting the local school district to confirm school assignments for this home.
Get a cash offer in 3 minutes
Find out how much your home could sell for in as little as 3 minutes with a no-obligation cash offer.
Estimated market value
$401,200
Get a cash offer in 3 minutes
Find out how much your home could sell for in as little as 3 minutes with a no-obligation cash offer.
Estimated market value
$401,200
