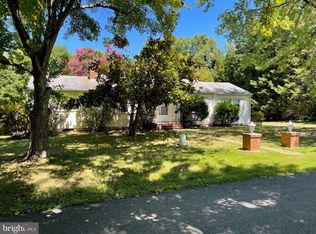Sold for $745,000 on 02/02/24
$745,000
1220 Daves Rd, Edgewater, MD 21037
4beds
2,900sqft
Single Family Residence
Built in 2023
9,583 Square Feet Lot
$810,900 Zestimate®
$257/sqft
$4,160 Estimated rent
Home value
$810,900
$770,000 - $851,000
$4,160/mo
Zestimate® history
Loading...
Owner options
Explore your selling options
What's special
This beautiful NEW custom WATERVIEW home by TLC Building & Development, LLC features 4 Bedroom 2.5 Baths w/ 2 car garage and full basement w/9" ceilings. Stately stone front and arched portico with solid mahogany front door and sidelight that opens! There are so many upgrades throughout the home that you'll need to set up a tour and see for yourself. A Contemporary, cozy, fireplace adds to the ambiance of the stone wall and soaring ceilings in the family room off kitchen! You can also turn the heat function off and use it in the summertime. Gorgeous white kitchen with brushed gold custom handles, quartz countertop and backsplash! Upgraded SMART ThinQ stainless steel appliances including french door refrigerator with ice and water, Propane gas stove, built in microwave, and upgraded white soft close cabinetry! Large walk in pantry and 2nd pantry too! First floor library or use the room as a 4th bedroom! Owner suite features hardwood floors and beautiful custom bath with a separate stand alone tub, oversized front and back lit mirror over custom double sink vanity with Carrera marble, a brushed gold rain showerhead and handheld wand complete the tiled shower. NO CARPET for those with allergies! NO HOA!
Zillow last checked: 8 hours ago
Listing updated: February 02, 2024 at 10:31am
Listed by:
Sandy Wing 301-938-3667,
RE/MAX Leading Edge
Bought with:
Mark Grifo, 656152
Coldwell Banker Realty
Source: Bright MLS,MLS#: MDAA2073208
Facts & features
Interior
Bedrooms & bathrooms
- Bedrooms: 4
- Bathrooms: 3
- Full bathrooms: 2
- 1/2 bathrooms: 1
- Main level bathrooms: 1
- Main level bedrooms: 1
Basement
- Area: 950
Heating
- Central, Other
Cooling
- Central Air, Electric
Appliances
- Included: Microwave, Dishwasher, Exhaust Fan, Ice Maker, Oven, Oven/Range - Gas, Refrigerator, Stainless Steel Appliance(s), Water Heater, Electric Water Heater
Features
- Open Floorplan, Kitchen Island, Kitchen - Table Space, Pantry, Primary Bath(s), Recessed Lighting, Family Room Off Kitchen, Eat-in Kitchen, Soaking Tub, Walk-In Closet(s)
- Flooring: Ceramic Tile, Hardwood, Laminate, Wood
- Doors: Sliding Glass
- Basement: Full,Interior Entry,Sump Pump,Unfinished,Walk-Out Access
- Number of fireplaces: 1
- Fireplace features: Electric, Stone
Interior area
- Total structure area: 2,900
- Total interior livable area: 2,900 sqft
- Finished area above ground: 1,950
- Finished area below ground: 950
Property
Parking
- Total spaces: 2
- Parking features: Storage, Inside Entrance, Concrete, Attached, Driveway
- Attached garage spaces: 2
- Has uncovered spaces: Yes
- Details: Garage Sqft: 0
Accessibility
- Accessibility features: Other
Features
- Levels: Three
- Stories: 3
- Patio & porch: Porch
- Pool features: None
- Has view: Yes
- View description: River, Water
- Has water view: Yes
- Water view: River,Water
Lot
- Size: 9,583 sqft
Details
- Additional structures: Above Grade, Below Grade
- Parcel number: 020106709070200
- Zoning: R5
- Special conditions: Standard
Construction
Type & style
- Home type: SingleFamily
- Architectural style: Colonial
- Property subtype: Single Family Residence
Materials
- Frame
- Foundation: Concrete Perimeter, Slab
- Roof: Asphalt,Fiberglass,Shingle
Condition
- Excellent
- New construction: Yes
- Year built: 2023
Utilities & green energy
- Electric: Circuit Breakers
- Sewer: Public Septic
- Water: Private, Well
- Utilities for property: Other
Community & neighborhood
Security
- Security features: Fire Sprinkler System
Location
- Region: Edgewater
- Subdivision: Edgewater
Other
Other facts
- Listing agreement: Exclusive Right To Sell
- Listing terms: Cash,FHA,VA Loan,Other
- Ownership: Fee Simple
Price history
| Date | Event | Price |
|---|---|---|
| 2/2/2024 | Sold | $745,000$257/sqft |
Source: | ||
| 1/12/2024 | Contingent | $745,000$257/sqft |
Source: | ||
| 12/19/2023 | Listed for sale | $745,000$257/sqft |
Source: | ||
| 11/20/2023 | Contingent | $745,000$257/sqft |
Source: | ||
| 11/14/2023 | Listed for sale | $745,000$257/sqft |
Source: | ||
Public tax history
| Year | Property taxes | Tax assessment |
|---|---|---|
| 2025 | -- | $724,667 +6.2% |
| 2024 | $7,475 +6.9% | $682,633 +6.6% |
| 2023 | $6,995 +386.8% | $640,600 +365.9% |
Find assessor info on the county website
Neighborhood: 21037
Nearby schools
GreatSchools rating
- 6/10Mayo Elementary SchoolGrades: PK-5Distance: 0.8 mi
- 8/10Central Middle SchoolGrades: 6-8Distance: 3.5 mi
- 8/10South River High SchoolGrades: 9-12Distance: 3.7 mi
Schools provided by the listing agent
- Elementary: Mayo
- Middle: Central
- High: South River
- District: Anne Arundel County Public Schools
Source: Bright MLS. This data may not be complete. We recommend contacting the local school district to confirm school assignments for this home.

Get pre-qualified for a loan
At Zillow Home Loans, we can pre-qualify you in as little as 5 minutes with no impact to your credit score.An equal housing lender. NMLS #10287.
Sell for more on Zillow
Get a free Zillow Showcase℠ listing and you could sell for .
$810,900
2% more+ $16,218
With Zillow Showcase(estimated)
$827,118