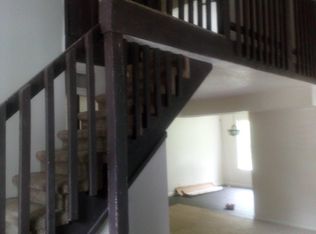Closed
$615,000
1220 Davidson Rd, Nashville, TN 37205
3beds
1,721sqft
Single Family Residence, Residential
Built in 1956
0.33 Acres Lot
$609,300 Zestimate®
$357/sqft
$3,812 Estimated rent
Home value
$609,300
$573,000 - $646,000
$3,812/mo
Zestimate® history
Loading...
Owner options
Explore your selling options
What's special
Nestled on a .33-acre corner lot in the desirable West Meade neighborhood, this charming 3-bedroom, 2-bathroom home is a perfect blend of style and functionality. The updated kitchen features modern appliances, stylish finishes, a pantry, and extra storage, all designed for effortless living. Its functional layout flows seamlessly into the dining area and extends to an inviting outdoor deck, ideal for entertaining or relaxing. The fenced-in backyard provides privacy and plenty of space for outdoor activities, making it a great retreat. Hardwood floors add warmth and character throughout the home, while the landscaped yard enhances its curb appeal. Practicality meets convenience with a concrete driveway that accommodates up to four vehicles. This home is a rare find, offering an inviting setting to create cherished memories!
Zillow last checked: 8 hours ago
Listing updated: February 11, 2025 at 09:52am
Listing Provided by:
Karen Roach 615-495-9934,
Wilson Group Real Estate
Bought with:
Emily McNeilly, 356963
Engel & Voelkers Nashville
Source: RealTracs MLS as distributed by MLS GRID,MLS#: 2774107
Facts & features
Interior
Bedrooms & bathrooms
- Bedrooms: 3
- Bathrooms: 2
- Full bathrooms: 2
- Main level bedrooms: 3
Bedroom 1
- Features: Full Bath
- Level: Full Bath
- Area: 180 Square Feet
- Dimensions: 15x12
Bedroom 2
- Area: 143 Square Feet
- Dimensions: 11x13
Bedroom 3
- Area: 143 Square Feet
- Dimensions: 13x11
Bonus room
- Area: 216 Square Feet
- Dimensions: 12x18
Dining room
- Area: 120 Square Feet
- Dimensions: 10x12
Kitchen
- Area: 132 Square Feet
- Dimensions: 11x12
Living room
- Area: 198 Square Feet
- Dimensions: 18x11
Heating
- Electric, Natural Gas
Cooling
- Central Air
Appliances
- Included: Dishwasher, Disposal, Dryer, Refrigerator, Washer, Gas Oven, Gas Range
Features
- Ceiling Fan(s)
- Flooring: Wood, Tile
- Basement: Crawl Space
- Has fireplace: No
Interior area
- Total structure area: 1,721
- Total interior livable area: 1,721 sqft
- Finished area above ground: 1,721
Property
Parking
- Total spaces: 4
- Parking features: Concrete, Driveway
- Uncovered spaces: 4
Features
- Levels: One
- Stories: 1
- Patio & porch: Porch, Covered, Deck
- Fencing: Back Yard
Lot
- Size: 0.33 Acres
- Dimensions: 71 x 147
Details
- Parcel number: 10214011400
- Special conditions: Standard
Construction
Type & style
- Home type: SingleFamily
- Property subtype: Single Family Residence, Residential
Materials
- Brick
Condition
- New construction: No
- Year built: 1956
Utilities & green energy
- Sewer: Public Sewer
- Water: Public
- Utilities for property: Electricity Available, Water Available
Community & neighborhood
Location
- Region: Nashville
- Subdivision: West Meade
Price history
| Date | Event | Price |
|---|---|---|
| 2/10/2025 | Sold | $615,000$357/sqft |
Source: | ||
| 2/7/2025 | Pending sale | $615,000$357/sqft |
Source: | ||
| 1/31/2025 | Contingent | $615,000$357/sqft |
Source: | ||
| 1/3/2025 | Listed for sale | $615,000-1.6%$357/sqft |
Source: | ||
| 12/19/2024 | Listing removed | $625,000$363/sqft |
Source: | ||
Public tax history
| Year | Property taxes | Tax assessment |
|---|---|---|
| 2024 | $2,452 | $75,350 |
| 2023 | $2,452 | $75,350 |
| 2022 | $2,452 -1% | $75,350 |
Find assessor info on the county website
Neighborhood: Hillwood Estates
Nearby schools
GreatSchools rating
- 6/10Gower Elementary SchoolGrades: PK-5Distance: 1.4 mi
- 5/10H G Hill Middle SchoolGrades: 6-8Distance: 2 mi
Schools provided by the listing agent
- Elementary: Gower Elementary
- Middle: H. G. Hill Middle
- High: James Lawson High School
Source: RealTracs MLS as distributed by MLS GRID. This data may not be complete. We recommend contacting the local school district to confirm school assignments for this home.
Get a cash offer in 3 minutes
Find out how much your home could sell for in as little as 3 minutes with a no-obligation cash offer.
Estimated market value
$609,300
