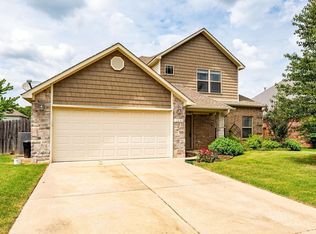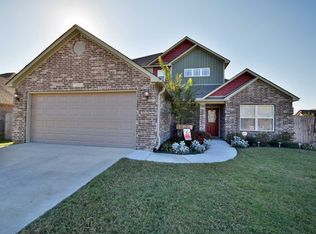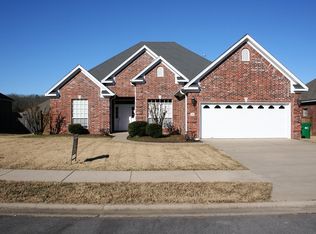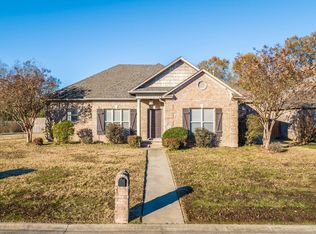Closed
$300,000
1220 E Cadron Gap Rd, Conway, AR 72032
3beds
2,618sqft
Single Family Residence
Built in 2014
0.25 Acres Lot
$329,300 Zestimate®
$115/sqft
$2,499 Estimated rent
Home value
$329,300
$313,000 - $346,000
$2,499/mo
Zestimate® history
Loading...
Owner options
Explore your selling options
What's special
Wonderful location close to shopping in Conway. Easy access to I-40 and Greenbrier. Lovely brick home accented with cedar shake siding. Two living room and two dining areas. Master bedroom suite w walk in shower and soaking tub is downstairs. Two bedrooms upstairs with second living area perfect for movie night and entertaining. Dine in the large galley kitchen with stainless appliances and granite tops and utilize the formal dining area as a home office if you wish. So much to love about this home. Corner lot with adorable doll house/shed, pergola, and firepit in the backyard. All 3 bedrooms have walk in closets. Plenty of storage and a hidden room off the stair hallway closet. In ground storm shelter in the garage and new HVAC unit in 2021. Washer, dryer, and refrigerator also convey. Call today to schedule your private tour.
Zillow last checked: 8 hours ago
Listing updated: February 09, 2023 at 07:23am
Listed by:
Cliff Wekkin 501-339-4506,
LPT Realty Conway
Bought with:
Katrina L Lindsey, AR
Exp Realty
Source: CARMLS,MLS#: 22039979
Facts & features
Interior
Bedrooms & bathrooms
- Bedrooms: 3
- Bathrooms: 3
- Full bathrooms: 2
- 1/2 bathrooms: 1
Dining room
- Features: Separate Dining Room, Eat-in Kitchen
Heating
- Electric
Cooling
- Electric
Appliances
- Included: Free-Standing Range, Microwave, Gas Range, Refrigerator, Washer, Dryer
- Laundry: Laundry Room
Features
- Primary Bedroom/Main Lv, Primary Bedroom Apart
- Flooring: Carpet, Tile, Luxury Vinyl
- Has fireplace: No
- Fireplace features: None
Interior area
- Total structure area: 2,618
- Total interior livable area: 2,618 sqft
Property
Parking
- Total spaces: 2
- Parking features: Garage, Two Car
- Has garage: Yes
Features
- Levels: Two
- Stories: 2
- Patio & porch: Patio
- Exterior features: Storage, Rain Gutters, Storm Cellar
- Fencing: Full
Lot
- Size: 0.25 Acres
- Features: Corner Lot, Subdivided
Details
- Parcel number: 61500035000
Construction
Type & style
- Home type: SingleFamily
- Architectural style: Traditional
- Property subtype: Single Family Residence
Materials
- Brick
- Foundation: Slab
- Roof: Shingle
Condition
- New construction: No
- Year built: 2014
Utilities & green energy
- Electric: Elec-Municipal (+Entergy)
- Sewer: Public Sewer
Community & neighborhood
Security
- Security features: Safe/Storm Room
Location
- Region: Conway
- Subdivision: NORTH HILLS
HOA & financial
HOA
- Has HOA: Yes
- HOA fee: $75 annually
Other
Other facts
- Listing terms: VA Loan,FHA,Conventional,Cash,USDA Loan
- Road surface type: Paved
Price history
| Date | Event | Price |
|---|---|---|
| 2/7/2023 | Sold | $300,000-5.7%$115/sqft |
Source: | ||
| 1/15/2023 | Contingent | $318,000$121/sqft |
Source: | ||
| 12/13/2022 | Listed for sale | $318,000-0.3%$121/sqft |
Source: | ||
| 12/10/2022 | Listing removed | -- |
Source: | ||
| 11/24/2022 | Price change | $319,000-0.7%$122/sqft |
Source: | ||
Public tax history
| Year | Property taxes | Tax assessment |
|---|---|---|
| 2024 | $2,540 +35.5% | $63,370 +33.7% |
| 2023 | $1,874 -18.5% | $47,400 |
| 2022 | $2,299 +8.1% | $47,400 +6.4% |
Find assessor info on the county website
Neighborhood: 72032
Nearby schools
GreatSchools rating
- 7/10Theodore Jones Elementary SchoolGrades: K-4Distance: 1.2 mi
- 8/10Ray/Phyllis Simon Intermediate SchoolGrades: 5-7Distance: 1.5 mi
- 5/10Conway High WestGrades: 10-12Distance: 3.1 mi

Get pre-qualified for a loan
At Zillow Home Loans, we can pre-qualify you in as little as 5 minutes with no impact to your credit score.An equal housing lender. NMLS #10287.
Sell for more on Zillow
Get a free Zillow Showcase℠ listing and you could sell for .
$329,300
2% more+ $6,586
With Zillow Showcase(estimated)
$335,886


