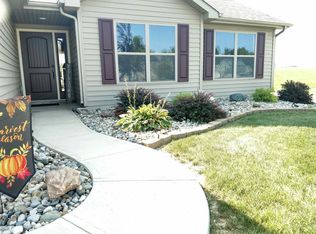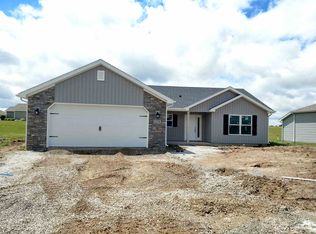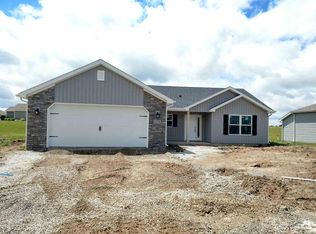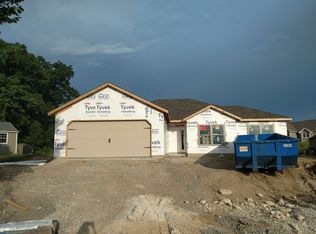Brand New Home in East Ridge Subdivision currently under construction!!! Features include 1284 sqft, 3 Bedrooms, 2 Full Baths, Chamfer Ceiling in the Great Room, Open Concept, Kitchen Island with Raised Bar, Gas F/A, C/A, 2 Car Garage, Walk in Shower in the Master Bath, Master Bedroom Walk-In Closet, Stainless Steel Dishwasher and Microhood, Custom Cabinetry with Crown Molding, and Much More! Schedule your showing today!!
This property is off market, which means it's not currently listed for sale or rent on Zillow. This may be different from what's available on other websites or public sources.



