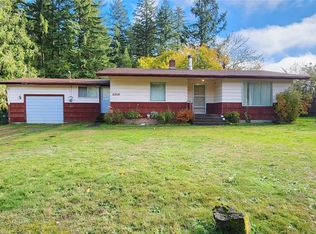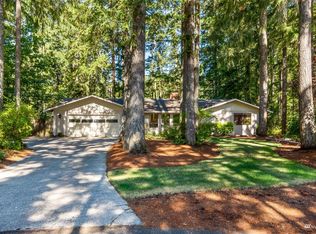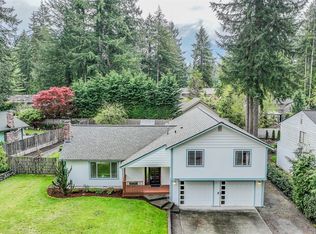Sold
Listed by:
Kari Montgomery,
Keller Williams Realty
Bought with: Keller Williams Realty
$830,000
1220 Kaiser Road SW, Olympia, WA 98512
3beds
3,671sqft
Single Family Residence
Built in 1961
5.03 Acres Lot
$849,900 Zestimate®
$226/sqft
$3,632 Estimated rent
Home value
$849,900
$799,000 - $901,000
$3,632/mo
Zestimate® history
Loading...
Owner options
Explore your selling options
What's special
Your private oasis & adventures await! Nestled on 5 acres, this gorgeous rambler with a daylight basement offers plenty of room to spread out. You'll feel like you're a world away, while in-town Westside Olympia! Newly remodeled gourmet kitchen with gleaming floors, upgraded SS appliances, walk-in pantry, wine fridge, and large center island. The spacious main-level, primary suite offers a walk-in closet & jacuzzi tub. This home is set up perfectly for multi-generational living/MIL or potential rental with downstairs featuring a separate entrance, living room & kitchen. In total, the home has 4 bedrooms (3-bed septic) & 3 baths. Additional amenities include slate floors, A/C, huge shop, play area, sprinklers, firepit, and acres to explore!
Zillow last checked: 8 hours ago
Listing updated: August 10, 2023 at 10:07am
Listed by:
Kari Montgomery,
Keller Williams Realty
Bought with:
Carrie Johnson, 129380
Keller Williams Realty
Source: NWMLS,MLS#: 2130716
Facts & features
Interior
Bedrooms & bathrooms
- Bedrooms: 3
- Bathrooms: 3
- Full bathrooms: 2
- 3/4 bathrooms: 1
- Main level bedrooms: 2
Primary bedroom
- Level: Main
Bedroom
- Level: Main
Bedroom
- Level: Lower
Bathroom full
- Level: Main
Bathroom three quarter
- Level: Main
Bathroom full
- Level: Lower
Bonus room
- Level: Lower
Den office
- Level: Lower
Dining room
- Level: Main
Entry hall
- Level: Main
Other
- Level: Lower
Family room
- Level: Lower
Great room
- Level: Main
Kitchen with eating space
- Level: Main
Living room
- Level: Main
Rec room
- Level: Lower
Utility room
- Level: Main
Heating
- 90%+ High Efficiency, Forced Air, Heat Pump
Cooling
- 90%+ High Efficiency
Appliances
- Included: Dishwasher_, Microwave_, StoveRange_, Dishwasher, Microwave, StoveRange, Water Heater: Gas, Water Heater Location: Basement
Features
- Bath Off Primary, Ceiling Fan(s), Dining Room, High Tech Cabling, Walk-In Pantry
- Flooring: Ceramic Tile, Slate, Vinyl, Carpet
- Doors: French Doors
- Windows: Double Pane/Storm Window, Skylight(s)
- Basement: Daylight
- Has fireplace: No
- Fireplace features: Gas, Wood Burning
Interior area
- Total structure area: 3,671
- Total interior livable area: 3,671 sqft
Property
Parking
- Total spaces: 3
- Parking features: RV Parking, Attached Garage, Detached Garage
- Attached garage spaces: 3
Features
- Levels: One
- Stories: 1
- Entry location: Main
- Patio & porch: Ceramic Tile, Wall to Wall Carpet, Second Kitchen, Bath Off Primary, Ceiling Fan(s), Double Pane/Storm Window, Dining Room, French Doors, High Tech Cabling, Jetted Tub, Security System, Skylight(s), Sprinkler System, Walk-In Closet(s), Walk-In Pantry, Water Heater
- Spa features: Bath
- Has view: Yes
- View description: Territorial
Lot
- Size: 5.03 Acres
- Features: Paved, Cable TV, Deck, Fenced-Fully, Gas Available, High Speed Internet, Outbuildings, Patio, RV Parking, Shop, Sprinkler System
- Topography: Level,PartialSlope
- Residential vegetation: Fruit Trees, Garden Space
Details
- Parcel number: 12820120900
- Special conditions: Standard
Construction
Type & style
- Home type: SingleFamily
- Property subtype: Single Family Residence
Materials
- Cement Planked
- Foundation: Poured Concrete, Slab
- Roof: Composition
Condition
- Year built: 1961
- Major remodel year: 1989
Utilities & green energy
- Electric: Company: PSE
- Sewer: Septic Tank, Company: Septic
- Water: Individual Well, Company: Well
Community & neighborhood
Security
- Security features: Security System
Location
- Region: Olympia
- Subdivision: Westside
Other
Other facts
- Listing terms: Cash Out,Conventional,FHA,VA Loan
- Cumulative days on market: 657 days
Price history
| Date | Event | Price |
|---|---|---|
| 8/9/2023 | Sold | $830,000+5.1%$226/sqft |
Source: | ||
| 6/27/2023 | Pending sale | $789,900$215/sqft |
Source: | ||
| 6/23/2023 | Listed for sale | $789,900+19.7%$215/sqft |
Source: | ||
| 7/29/2020 | Sold | $660,000+1.1%$180/sqft |
Source: | ||
| 6/19/2020 | Pending sale | $652,900$178/sqft |
Source: RE/MAX Northwest Realtors #1613303 Report a problem | ||
Public tax history
| Year | Property taxes | Tax assessment |
|---|---|---|
| 2024 | $8,415 -1.5% | $761,000 -0.7% |
| 2023 | $8,543 +11.2% | $766,600 +9.4% |
| 2022 | $7,685 +4.1% | $700,700 +19% |
Find assessor info on the county website
Neighborhood: 98512
Nearby schools
GreatSchools rating
- 3/10McLane Elementary SchoolGrades: PK-5Distance: 1.1 mi
- 8/10Thurgood Marshall Middle SchoolGrades: 6-8Distance: 1.8 mi
- 8/10Capital High SchoolGrades: 9-12Distance: 1.4 mi

Get pre-qualified for a loan
At Zillow Home Loans, we can pre-qualify you in as little as 5 minutes with no impact to your credit score.An equal housing lender. NMLS #10287.


