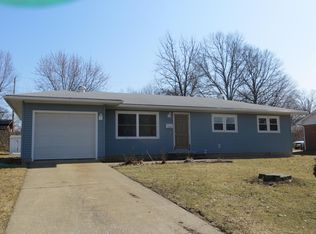Sold
Street View
Price Unknown
1220 Kent Rd, Mexico, MO 65265
3beds
1,990sqft
Single Family Residence
Built in 1963
10,344.36 Square Feet Lot
$213,000 Zestimate®
$--/sqft
$1,469 Estimated rent
Home value
$213,000
$198,000 - $228,000
$1,469/mo
Zestimate® history
Loading...
Owner options
Explore your selling options
What's special
Well maintained three bedroom ranch style home in a very desirable northwest area of Mexico, MO. Nice open floor plan offers fireplace in living room and dining area. Sparkling kitchen boasts all appliances and wooden cabinets. Three bedrooms & full bath complete the main level. Supersized family room, laundry, 3/4 bath and office area plus spacious storage area in the full basement. Large back deck overlooks the fenced back yard. Exterior is mostly brick.
Pride of ownership truly shines!
Zillow last checked: 8 hours ago
Listing updated: September 04, 2024 at 08:46pm
Listed by:
BETTY JO SYDENSTRICKER 573-473-4611,
REMAX On The Move 573-581-8282,
Lori Ingrum,
REMAX On The Move
Bought with:
Marissa Diane Lightsey, 2019036660
Century 21 Peak, Marking & Associates
Source: CBORMLS,MLS#: 418323
Facts & features
Interior
Bedrooms & bathrooms
- Bedrooms: 3
- Bathrooms: 2
- Full bathrooms: 2
Bedroom
- Level: Main
- Area: 102.83
- Dimensions: 11.3 x 9.1
Bedroom
- Level: Main
- Area: 120.78
- Dimensions: 12.2 x 9.9
Bedroom
- Level: Main
- Area: 124.3
- Dimensions: 11.3 x 11
Full bathroom
- Level: Main
Full bathroom
- Level: Main
Dining room
- Level: Main
- Area: 94.3
- Dimensions: 8.2 x 11.5
Family room
- Level: Lower
- Area: 318.68
- Dimensions: 25.7 x 12.4
Kitchen
- Level: Main
- Area: 132.25
- Dimensions: 11.5 x 11.5
Living room
- Level: Main
- Area: 225.23
- Dimensions: 20.11 x 11.2
Other
- Level: Main
- Area: 87.84
- Dimensions: 7.2 x 12.2
Other
- Level: Lower
- Area: 240
- Dimensions: 12 x 20
Other
- Level: Lower
- Area: 87.84
- Dimensions: 7.2 x 12.2
Other
- Level: Lower
- Area: 193.5
- Dimensions: 12.9 x 15
Utility room
- Level: Lower
- Area: 53.9
- Dimensions: 9.8 x 5.5
Heating
- Baseboard, Natural Gas
Cooling
- Central Electric
Features
- Wood Cabinets
- Flooring: Wood, Carpet
- Windows: Window Treatments
- Has basement: Yes
- Has fireplace: Yes
- Fireplace features: Living Room
Interior area
- Total structure area: 1,990
- Total interior livable area: 1,990 sqft
- Finished area below ground: 810
Property
Parking
- Total spaces: 1
- Parking features: Attached
- Attached garage spaces: 1
Features
- Patio & porch: Deck, Front Porch
- Fencing: Back Yard
Lot
- Size: 10,344 sqft
- Dimensions: 78 x 132.62
Details
- Parcel number: 195224009018
Construction
Type & style
- Home type: SingleFamily
- Architectural style: Ranch
- Property subtype: Single Family Residence
Materials
- Foundation: Concrete Perimeter
- Roof: ArchitecturalShingle
Condition
- Year built: 1963
Utilities & green energy
- Electric: City
- Sewer: City
- Water: Public
- Utilities for property: Trash-City
Community & neighborhood
Location
- Region: Mexico
- Subdivision: Mexico
Price history
| Date | Event | Price |
|---|---|---|
| 3/22/2024 | Sold | -- |
Source: | ||
| 2/17/2024 | Listed for sale | $180,000$90/sqft |
Source: | ||
Public tax history
| Year | Property taxes | Tax assessment |
|---|---|---|
| 2024 | $1,187 +0.1% | $17,270 |
| 2023 | $1,185 +2.2% | $17,270 |
| 2022 | $1,160 +1.3% | $17,270 |
Find assessor info on the county website
Neighborhood: 65265
Nearby schools
GreatSchools rating
- 3/10Hawthorne Elementary SchoolGrades: 1-5Distance: 0.5 mi
- 3/10Mexico Middle SchoolGrades: 6-8Distance: 1.4 mi
- 4/10Mexico High SchoolGrades: 9-12Distance: 0.7 mi
Schools provided by the listing agent
- Elementary: Hawthorne
- Middle: Mexico
- High: Mexico
Source: CBORMLS. This data may not be complete. We recommend contacting the local school district to confirm school assignments for this home.
