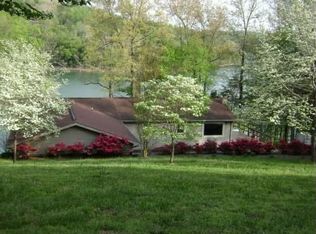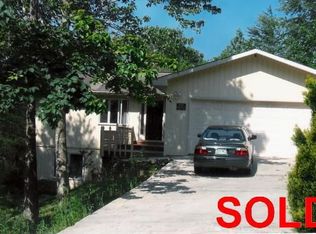Sold for $1,231,925
$1,231,925
1220 Lakeside Dr, Jacksboro, TN 37757
4beds
3,806sqft
Single Family Residence
Built in 2007
0.76 Acres Lot
$1,231,400 Zestimate®
$324/sqft
$3,493 Estimated rent
Home value
$1,231,400
Estimated sales range
Not available
$3,493/mo
Zestimate® history
Loading...
Owner options
Explore your selling options
What's special
Live, Laugh, & Play on Beautiful Norris Lake! LOCATION, LOCATION, LOCATION!
Appx. 8 Miles off I75... be at your beautiful lake house in just minutes.!
This 4 bedroom, 3 1/2 bath Home sits on a gradual sloping lot with 216 ft. on deep year round water leading to a 2 bay covered dock w/lift & 2 jet ports plus lakeside trampoline, swing, & firepit area.
There are two decks overlooking Norris Lake with unobstructed views and No Docks in Sight! Plus your tree lined backyard offers lots of privacy for your outdoor gatherings. The street side of home has excellent curb appeal plus gradual sloping driveway.
Inside the home, you will enjoy spacious living area including huge dining area and kitchen with large island faced with stacked stone. Lots of room for friends & family to gather!
Great room offers lots of seating plus stacked stone fireplace & cathedral ceiling. Master suite on main level with lots of extra space, walk in closet and shower & whirlpool tub.
Walk upstairs to find a bunk room, large bedroom w/views of the lake, and full bath.
Basement Recreation room with dry bar featuring full size refrigerator & full size freezer & commercial ice machine, plus lots of alcoves with game tables & more. Basement also features large bedroom, bathroom, and laundry room.
From the moment you arrive you will find yourself saying ''I never want to leave''.
Measurements taken from tax records. Buyer to verify measurements.
Zillow last checked: 8 hours ago
Listing updated: November 22, 2024 at 12:07pm
Listed by:
Marti Smith,
Norris Lake Realty
Bought with:
Dakota Clavier, 353171
Source: East Tennessee Realtors,MLS#: 1262587
Facts & features
Interior
Bedrooms & bathrooms
- Bedrooms: 4
- Bathrooms: 4
- Full bathrooms: 3
- 1/2 bathrooms: 1
Heating
- Central, Heat Pump, Electric
Cooling
- Central Air, Ceiling Fan(s)
Appliances
- Included: Dishwasher, Dryer, Microwave, Range, Refrigerator, Washer
Features
- Walk-In Closet(s), Cathedral Ceiling(s), Kitchen Island, Dry Bar, Eat-in Kitchen, Bonus Room
- Flooring: Carpet, Hardwood, Tile
- Windows: Insulated Windows, Drapes
- Basement: Walk-Out Access,Finished
- Number of fireplaces: 1
- Fireplace features: Stone, Gas Log
Interior area
- Total structure area: 3,806
- Total interior livable area: 3,806 sqft
Property
Parking
- Parking features: None
Features
- Exterior features: Gas Grill, Dock
- Has view: Yes
- Has water view: Yes
- Waterfront features: Lake/Water Access, Lake Front
- Frontage type: Lakefront
Lot
- Size: 0.76 Acres
- Dimensions: 47 x 192 x 216 x 214
- Features: Private, Rolling Slope
Details
- Parcel number: 118G A 056.00
Construction
Type & style
- Home type: SingleFamily
- Architectural style: Cottage,Traditional
- Property subtype: Single Family Residence
Materials
- Other, Stone, Vinyl Siding, Shingle Siding, Frame
Condition
- Year built: 2007
Utilities & green energy
- Sewer: Septic Tank, Perc Test On File
- Water: Public
Community & neighborhood
Security
- Security features: Smoke Detector(s)
Location
- Region: Jacksboro
- Subdivision: Indian Creek
Price history
| Date | Event | Price |
|---|---|---|
| 7/31/2024 | Sold | $1,231,925-7.4%$324/sqft |
Source: | ||
| 7/1/2024 | Pending sale | $1,330,000$349/sqft |
Source: | ||
| 6/11/2024 | Price change | $1,330,000-5%$349/sqft |
Source: | ||
| 5/11/2024 | Listed for sale | $1,400,000+133.3%$368/sqft |
Source: | ||
| 8/7/2007 | Sold | $600,000+207.7%$158/sqft |
Source: Public Record Report a problem | ||
Public tax history
| Year | Property taxes | Tax assessment |
|---|---|---|
| 2025 | $2,693 | $221,575 |
| 2024 | $2,693 -14.9% | $221,575 +44.6% |
| 2023 | $3,167 | $153,275 |
Find assessor info on the county website
Neighborhood: 37757
Nearby schools
GreatSchools rating
- 7/10Jacksboro Elementary SchoolGrades: PK-5Distance: 3.9 mi
- 4/10Jacksboro Middle SchoolGrades: 6-8Distance: 4.6 mi
- 2/10Campbell County Comprehensive High SchoolGrades: 9-12Distance: 3.9 mi
Schools provided by the listing agent
- Elementary: Jacksboro
- Middle: Jacksboro
- High: Campbell County Comprehensive
Source: East Tennessee Realtors. This data may not be complete. We recommend contacting the local school district to confirm school assignments for this home.

Get pre-qualified for a loan
At Zillow Home Loans, we can pre-qualify you in as little as 5 minutes with no impact to your credit score.An equal housing lender. NMLS #10287.

