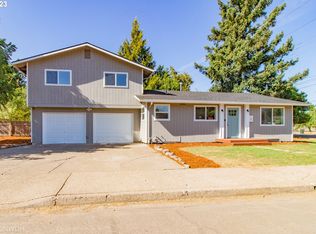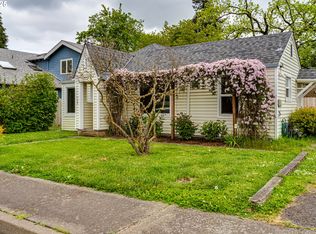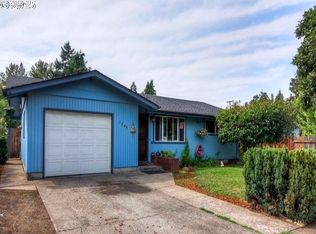Sold
$380,000
1220 Mill St, Springfield, OR 97477
3beds
1,440sqft
Residential, Single Family Residence
Built in 1962
7,405.2 Square Feet Lot
$378,500 Zestimate®
$264/sqft
$1,813 Estimated rent
Home value
$378,500
$344,000 - $416,000
$1,813/mo
Zestimate® history
Loading...
Owner options
Explore your selling options
What's special
Welcome home! This move-in-ready, updated three-bedroom home is ideally located near Island Park and Autzen Stadium. The freshly painted interior and exterior and the refinished hardwood flooring in the living room, hallway, and all three bedrooms create a welcoming atmosphere. The kitchen is a chef's dream, featuring new granite countertops, all-new stainless steel appliances, vinyl flooring, and under-cabinet lighting. Enjoy meals, relax, or have a game night in the attached enclosed sunroom/patio, which is filled with windows and has a slider out to the covered patio/carport. The family room, with wall-to-wall carpet and wood paneling, offers ample space for a wood or pellet stove, providing warmth and versatility. This room could also serve as a fourth bedroom, with the potential to add a half bath in the spacious adjoining utility room, highlighting the home's versatility. The home features alley access with double gates for easy unloading or potential parking under the covered patio/carport area and a large tool shed with new flooring, providing ample and secure storage space.
Zillow last checked: 8 hours ago
Listing updated: March 15, 2025 at 12:30am
Listed by:
Birgit Dugan 541-206-7363,
Hybrid Real Estate
Bought with:
Kayla Pancake, 201214212
Pro Realty
Source: RMLS (OR),MLS#: 142636938
Facts & features
Interior
Bedrooms & bathrooms
- Bedrooms: 3
- Bathrooms: 1
- Full bathrooms: 1
- Main level bathrooms: 1
Primary bedroom
- Features: Wood Floors
- Level: Main
- Area: 132
- Dimensions: 11 x 12
Bedroom 2
- Features: Wood Floors
- Level: Main
- Area: 108
- Dimensions: 9 x 12
Bedroom 3
- Features: Wood Floors
- Level: Main
- Area: 90
- Dimensions: 9 x 10
Dining room
- Features: Vinyl Floor
- Level: Main
- Area: 110
- Dimensions: 10 x 11
Family room
- Features: Wallto Wall Carpet
- Level: Main
- Area: 255
- Dimensions: 15 x 17
Kitchen
- Features: Vinyl Floor
- Level: Main
- Area: 121
- Width: 11
Living room
- Features: Wood Floors
- Level: Main
- Area: 238
- Dimensions: 14 x 17
Heating
- Ceiling, Zoned
Cooling
- None
Appliances
- Included: Dishwasher, Disposal, Free-Standing Range, Free-Standing Refrigerator, Range Hood, Stainless Steel Appliance(s), Electric Water Heater
Features
- Ceiling Fan(s), Granite
- Flooring: Hardwood, Vinyl, Wall to Wall Carpet, Wood
- Windows: Aluminum Frames, Storm Window(s)
- Basement: Crawl Space
Interior area
- Total structure area: 1,440
- Total interior livable area: 1,440 sqft
Property
Parking
- Parking features: Carport, Driveway, RV Boat Storage
- Has carport: Yes
- Has uncovered spaces: Yes
Accessibility
- Accessibility features: One Level, Accessibility
Features
- Levels: One
- Stories: 1
- Patio & porch: Covered Patio
- Exterior features: Yard
- Fencing: Fenced
- Has view: Yes
- View description: Territorial
Lot
- Size: 7,405 sqft
- Features: Gated, Level, SqFt 7000 to 9999
Details
- Additional structures: RVBoatStorage, ToolShed
- Parcel number: 0235711
Construction
Type & style
- Home type: SingleFamily
- Architectural style: Ranch
- Property subtype: Residential, Single Family Residence
Materials
- Other
- Foundation: Stem Wall
- Roof: Composition
Condition
- Updated/Remodeled
- New construction: No
- Year built: 1962
Utilities & green energy
- Sewer: Public Sewer
- Water: Public
- Utilities for property: Cable Connected
Community & neighborhood
Location
- Region: Springfield
Other
Other facts
- Listing terms: Cash,Conventional,FHA,VA Loan
- Road surface type: Paved
Price history
| Date | Event | Price |
|---|---|---|
| 3/14/2025 | Sold | $380,000+1.4%$264/sqft |
Source: | ||
| 2/19/2025 | Pending sale | $374,900$260/sqft |
Source: | ||
| 2/3/2025 | Listed for sale | $374,900+35.3%$260/sqft |
Source: | ||
| 6/6/2024 | Sold | $277,000+10.8%$192/sqft |
Source: | ||
| 5/26/2024 | Pending sale | $250,000$174/sqft |
Source: | ||
Public tax history
| Year | Property taxes | Tax assessment |
|---|---|---|
| 2025 | $2,924 +1.6% | $159,441 +3% |
| 2024 | $2,876 +4.4% | $154,798 +3% |
| 2023 | $2,754 +3.4% | $150,290 +3% |
Find assessor info on the county website
Neighborhood: 97477
Nearby schools
GreatSchools rating
- 4/10Centennial Elementary SchoolGrades: K-5Distance: 0.7 mi
- 3/10Hamlin Middle SchoolGrades: 6-8Distance: 0.3 mi
- 4/10Springfield High SchoolGrades: 9-12Distance: 0.6 mi
Schools provided by the listing agent
- Elementary: Centennial
- Middle: Hamlin
- High: Springfield
Source: RMLS (OR). This data may not be complete. We recommend contacting the local school district to confirm school assignments for this home.
Get pre-qualified for a loan
At Zillow Home Loans, we can pre-qualify you in as little as 5 minutes with no impact to your credit score.An equal housing lender. NMLS #10287.
Sell for more on Zillow
Get a Zillow Showcase℠ listing at no additional cost and you could sell for .
$378,500
2% more+$7,570
With Zillow Showcase(estimated)$386,070


