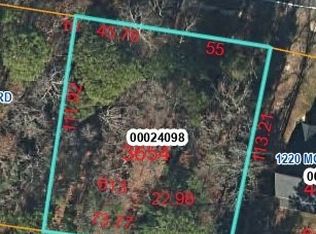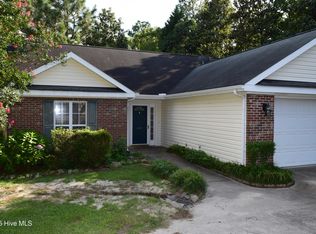NEW CONSTRUCTION! This beautiful 4 bedroom, 3 1/2 bath home boasts an open, family-friendly space. UPGRADES! The kitchen with granite counters, stainless steel appliances, breakfast counter and wine bar overlooks a dining area and large family room, perfect for entertaining. You'll enjoy the built-in corner fireplace, flanked by cabinetry on both sides. The first-floor master offers a custom bath, a large walk-in closet, and an inviting back deck retreat, perfect for your morning coffee or a quiet evening after a long day. The first floor is adorned with beautiful hardwood site-finished floors (yes, real hardwood!) and tile. A busy family will appreciate the unique mudroom conveniently located by both the front door and the garage entrance, but separate from the first-floor laundry!he upstairs has three fabulous bedrooms and two full baths. Prefer your master on the 2nd floor? The third upstairs bedroom is equipped with his & her closets and direct access to the larger of the two upstairs baths, perfect for a second master. Storage space is plentiful throughout the home and includes an extra-large linen closet on the second floor as well as a 10x10 storage area above the garage. With easy access to all major thoroughfares including Hwy 5, Hwy 211, Hwy 2, Hwy 15/501, you are never more than a few minutes away from your travel destination.
This property is off market, which means it's not currently listed for sale or rent on Zillow. This may be different from what's available on other websites or public sources.

