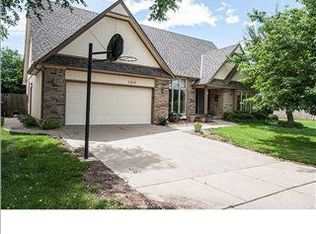Sold
Price Unknown
1220 N Coachhouse Rd, Wichita, KS 67235
5beds
3,198sqft
Single Family Onsite Built
Built in 1986
8,712 Square Feet Lot
$382,800 Zestimate®
$--/sqft
$2,706 Estimated rent
Home value
$382,800
$348,000 - $421,000
$2,706/mo
Zestimate® history
Loading...
Owner options
Explore your selling options
What's special
1220 N Coachhouse Rd is the perfect blend of comfort and convenience. This turnkey ready home is on trend with neutral finishes, hardwood floors, granite counters, and stylish new lighting. The main floor flows from the formal living and dining spaces into the kitchen and adjacent family room with fireplace and views of the waterfall feature out back. This open living space is flooded with natural light, complete with a covered patio for seamless indoor/outdoor living when the weather’s right. Upstairs are four spacious bedrooms including the primary suite with a stunning oversized lux shower, double sinks, heated tile floor, and walk-in closet. The basement has a fifth bedroom, a full bath, another family room with adjacent bonus space and for ease there’s new LVP flooring. In addition to the coveted location in the Maize School District, other features of note include the neighborhood with 14 acres of recreational space with pickleball/tennis courts, the neighborhood pool, disc golf, a playground, and walking paths along the creek. If you’re just looking for a place that feels like home, this one’s worth a closer look. Welcome to your new home!
Zillow last checked: 8 hours ago
Listing updated: June 03, 2025 at 08:05pm
Listed by:
Natalie Moyer 316-978-9777,
Reece Nichols South Central Kansas
Source: SCKMLS,MLS#: 653275
Facts & features
Interior
Bedrooms & bathrooms
- Bedrooms: 5
- Bathrooms: 4
- Full bathrooms: 3
- 1/2 bathrooms: 1
Primary bedroom
- Description: Carpet
- Level: Basement
- Area: 255
- Dimensions: 17 X 15
Bedroom
- Description: Carpet
- Level: Upper
- Area: 156
- Dimensions: 13 X 12
Bedroom
- Description: Carpet
- Level: Upper
- Area: 132
- Dimensions: 12 X 11
Bedroom
- Description: Carpet
- Level: Upper
- Area: 132
- Dimensions: 12 X 11
Bedroom
- Description: Luxury Vinyl
- Level: Basement
- Area: 210
- Dimensions: 21 X 10
Bonus room
- Description: Luxury Vinyl
- Level: Basement
- Area: 108
- Dimensions: 12 X 9
Family room
- Description: Wood
- Level: Main
- Area: 306
- Dimensions: 18 X 17
Family room
- Description: Luxury Vinyl
- Level: Basement
- Area: 375
- Dimensions: 25 X 15
Kitchen
- Description: Wood
- Level: Main
- Area: 200
- Dimensions: 20 X 10
Living room
- Description: Wood
- Level: Main
- Area: 156
- Dimensions: 13 X 12
Heating
- Forced Air, Zoned, Natural Gas
Cooling
- Central Air, Zoned, Electric
Appliances
- Included: Dishwasher, Disposal, Microwave, Refrigerator, Range
- Laundry: Main Level, Laundry Room, 220 equipment
Features
- Walk-In Closet(s), Vaulted Ceiling(s)
- Flooring: Hardwood
- Windows: Window Coverings-All, Skylight(s)
- Basement: Finished
- Number of fireplaces: 1
- Fireplace features: One, Kitchen, Gas, Gas Starter, Glass Doors
Interior area
- Total interior livable area: 3,198 sqft
- Finished area above ground: 2,398
- Finished area below ground: 800
Property
Parking
- Total spaces: 2
- Parking features: Attached, Garage Door Opener
- Garage spaces: 2
Features
- Levels: Two
- Stories: 2
- Patio & porch: Covered
- Exterior features: Guttering - ALL, Sprinkler System
- Pool features: Community
- Fencing: Wood,Other
Lot
- Size: 8,712 sqft
- Features: Standard
Details
- Parcel number: 1461301101016.00
Construction
Type & style
- Home type: SingleFamily
- Architectural style: Traditional
- Property subtype: Single Family Onsite Built
Materials
- Frame w/Less than 50% Mas, Brick
- Foundation: Full, Day Light
- Roof: Composition
Condition
- Year built: 1986
Utilities & green energy
- Gas: Natural Gas Available
- Utilities for property: Sewer Available, Natural Gas Available, Public
Community & neighborhood
Community
- Community features: Greenbelt, Lake, Playground, Tennis Court(s)
Location
- Region: Wichita
- Subdivision: DEER TRAIL
HOA & financial
HOA
- Has HOA: Yes
- HOA fee: $860 annually
- Services included: Gen. Upkeep for Common Ar
Other
Other facts
- Ownership: Individual
- Road surface type: Paved
Price history
Price history is unavailable.
Public tax history
| Year | Property taxes | Tax assessment |
|---|---|---|
| 2024 | $4,359 +6% | $36,467 +8% |
| 2023 | $4,110 +13.8% | $33,765 |
| 2022 | $3,612 +3.8% | -- |
Find assessor info on the county website
Neighborhood: 67235
Nearby schools
GreatSchools rating
- 3/10Maize South Elementary SchoolGrades: K-4Distance: 3.2 mi
- 8/10Maize South Middle SchoolGrades: 7-8Distance: 3.2 mi
- 6/10Maize South High SchoolGrades: 9-12Distance: 3.5 mi
Schools provided by the listing agent
- Elementary: Maize USD266
- Middle: Maize
- High: Maize
Source: SCKMLS. This data may not be complete. We recommend contacting the local school district to confirm school assignments for this home.
