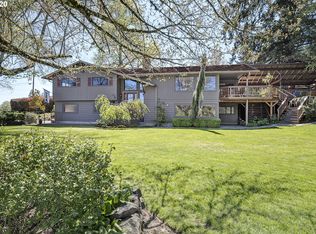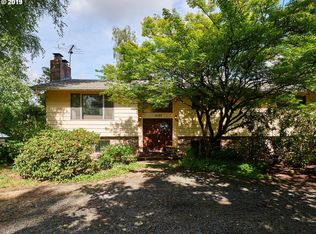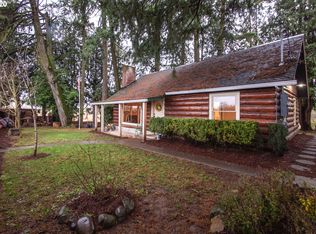This charming Farm has it all! Large barn/shop w extra stall, dirt floor. Huge walk in chicken coop (15-20 birds). Beautiful raised beds, fruit trees, fully matted run in shed, fully livestock wire fence topped w white lightening electric, 3 pastures, Auto drive way gate, 2K gallon water catchment system, arsenic filter, 2 green houses, leaf guard gutters. The house has been fully remodeled in 15' incl SS appl, new floors
This property is off market, which means it's not currently listed for sale or rent on Zillow. This may be different from what's available on other websites or public sources.


