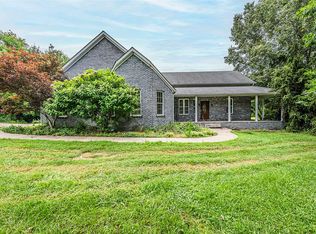Sold for $447,500
$447,500
1220 Old Dearing Rd, Alvaton, KY 42122
3beds
1,600sqft
Single Family Residence
Built in 1993
4.37 Acres Lot
$447,600 Zestimate®
$280/sqft
$1,741 Estimated rent
Home value
$447,600
$421,000 - $474,000
$1,741/mo
Zestimate® history
Loading...
Owner options
Explore your selling options
What's special
Immaculate and beautifully updated, this 3-bedroom, 2-bath home offers the best of country living on 4.37 acres in southern Warren County. A wide covered front porch invites quiet mornings with coffee, while the oversized detached 2-car garage with its own covered deck is perfect for gatherings with friends and family. The land itself is a retreat, with shaded wooded areas for privacy and a rolling open field ideal for play, gardening, or simply soaking in the view. Every detail has been lovingly cared for, creating a home that feels as peaceful as its setting—yet you’re still only minutes from shopping, dining, and the conveniences of town.
Zillow last checked: 8 hours ago
Listing updated: October 03, 2025 at 09:48am
Listed by:
Alison K Gildersleeve 270-535-3131,
RE/MAX Real Estate Executives
Bought with:
Michelle Hansen, 293119
Keller Williams First Choice R
Source: RASK,MLS#: RA20254798
Facts & features
Interior
Bedrooms & bathrooms
- Bedrooms: 3
- Bathrooms: 2
- Full bathrooms: 2
- Main level bathrooms: 1
- Main level bedrooms: 1
Primary bedroom
- Level: Main
- Area: 179
- Dimensions: 12 x 14.92
Bedroom 2
- Level: Upper
- Area: 153.92
- Dimensions: 11.92 x 12.92
Bedroom 3
- Level: Upper
- Area: 153.92
- Dimensions: 11.92 x 12.92
Primary bathroom
- Level: Main
Bathroom
- Features: Double Vanity, Separate Shower
Family room
- Level: Main
- Area: 256.42
- Dimensions: 17 x 15.08
Kitchen
- Features: Eat-in Kitchen, Solid Surface Counter Top
- Level: Main
- Area: 199.75
- Dimensions: 17 x 11.75
Basement
- Area: 336
Heating
- Heat Pump, Electric
Cooling
- Central Electric
Appliances
- Included: Dishwasher, Electric Range, Electric Water Heater
- Laundry: In Bathroom
Features
- Split Bedroom Floor Plan, Walls (Dry Wall), Kitchen/Dining Combo
- Flooring: Carpet, Hardwood, Laminate, Vinyl
- Doors: Storm Door(s)
- Windows: Replacement Windows, Screens, Tilt, Vinyl Frame, Blinds, Partial Window Treatments
- Basement: Partial,Walk-Out Access
- Attic: Storage
- Number of fireplaces: 1
- Fireplace features: 1, Fireplace Doors, Propane
Interior area
- Total structure area: 1,600
- Total interior livable area: 1,600 sqft
Property
Parking
- Total spaces: 2
- Parking features: Detached, Front Entry
- Garage spaces: 2
- Has uncovered spaces: Yes
Accessibility
- Accessibility features: 1st Floor Bathroom
Features
- Levels: One and One Half
- Patio & porch: Covered Front Porch, Covered Deck, Deck
- Pool features: Above Ground
- Fencing: Barbed Wire
Lot
- Size: 4.37 Acres
- Features: Rural Property, County
Details
- Parcel number: 056A40002
Construction
Type & style
- Home type: SingleFamily
- Property subtype: Single Family Residence
Materials
- Vinyl Siding
- Foundation: Block
- Roof: Shingle
Condition
- Year built: 1993
Utilities & green energy
- Sewer: Septic System
- Water: County
- Utilities for property: Electricity Available, Propane Tank-Rented, Satellite Dish
Community & neighborhood
Security
- Security features: Smoke Detector(s)
Location
- Region: Alvaton
- Subdivision: None
Other
Other facts
- Price range: $447.5K - $447.5K
Price history
| Date | Event | Price |
|---|---|---|
| 10/3/2025 | Sold | $447,500$280/sqft |
Source: | ||
| 9/2/2025 | Pending sale | $447,500$280/sqft |
Source: | ||
| 8/20/2025 | Listed for sale | $447,500+44.4%$280/sqft |
Source: | ||
| 4/15/2021 | Listing removed | -- |
Source: Owner Report a problem | ||
| 2/11/2021 | Pending sale | $309,900$194/sqft |
Source: Owner Report a problem | ||
Public tax history
| Year | Property taxes | Tax assessment |
|---|---|---|
| 2023 | $2,623 +7% | $300,000 |
| 2022 | $2,452 +135.1% | $300,000 +81.8% |
| 2021 | $1,043 -1.2% | $165,000 |
Find assessor info on the county website
Neighborhood: 42122
Nearby schools
GreatSchools rating
- 7/10Plano Elementary SchoolGrades: PK-6Distance: 3.5 mi
- 9/10South Warren Middle SchoolGrades: 7-8Distance: 7.8 mi
- 10/10South Warren High SchoolGrades: 9-12Distance: 7.9 mi
Schools provided by the listing agent
- Elementary: Plano
- Middle: South Warren
- High: South Warren
Source: RASK. This data may not be complete. We recommend contacting the local school district to confirm school assignments for this home.
Get pre-qualified for a loan
At Zillow Home Loans, we can pre-qualify you in as little as 5 minutes with no impact to your credit score.An equal housing lender. NMLS #10287.
