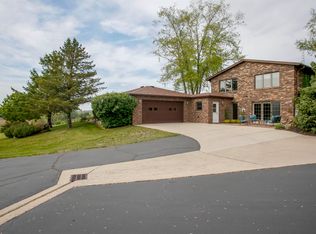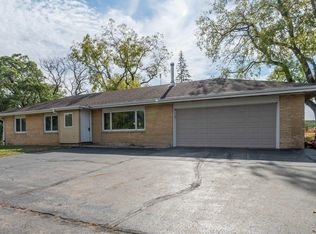Sold for $290,000
$290,000
1220 S Gale Rd, Oregon, IL 61061
2beds
1,536sqft
Single Family Residence
Built in 2006
5.1 Acres Lot
$343,300 Zestimate®
$189/sqft
$1,754 Estimated rent
Home value
$343,300
$326,000 - $364,000
$1,754/mo
Zestimate® history
Loading...
Owner options
Explore your selling options
What's special
Endless country views await from your own 5.1 acre parcel, ranch home & 40x80 outbuilding! One owner, custom built home features 2 bedrooms 1 1/2 baths and attached 2 car (23x31) garage with opener, insulated & finished with steel on walls & ceiling, deck off back door of garage. Spacious kitchen with oak cabinetry, breakfast counter bar with stools that stay, gas stove, built in microwave, and ceramic tile flooring. Welcoming open floor plan with eating area & living room with gas log fireplace and sliders to your front porch. Explore the heated & insulated outbuilding, 37x35 finished with concrete floor, floor drain & full bath with additional 23x11 office/man cave space with woodburning fireplace and separate entrance with deck. 2 overhead doors & 13x6 sliding door, 220 amp service, unfinished space 34x37 ready for your finishing touches or additional storage space. Nature abounds in your own backyard with fruit trees, grape arbor, raspberry bushes, asparagus patch and your own chicken coop. Located on a paved road, home warranty plan offered. Don't miss this great property!
Zillow last checked: 8 hours ago
Listing updated: November 22, 2023 at 12:49pm
Listed by:
Carrie Rowland 815-732-9100,
Re/Max Of Rock Valley
Bought with:
Carla Benesh, 471010258
Re/Max Of Rock Valley
Source: NorthWest Illinois Alliance of REALTORS®,MLS#: 202305146
Facts & features
Interior
Bedrooms & bathrooms
- Bedrooms: 2
- Bathrooms: 2
- Full bathrooms: 1
- 1/2 bathrooms: 1
- Main level bathrooms: 2
- Main level bedrooms: 2
Primary bedroom
- Level: Main
- Area: 180
- Dimensions: 12 x 15
Bedroom 2
- Level: Main
- Area: 132
- Dimensions: 11 x 12
Kitchen
- Level: Main
- Area: 225
- Dimensions: 15 x 15
Living room
- Level: Main
- Area: 459
- Dimensions: 27 x 17
Heating
- Baseboard, Electric
Cooling
- None
Appliances
- Included: Dryer, Microwave, Refrigerator, Stove/Cooktop, Washer, Water Softener, LP Gas Tank Rented, Gas Water Heater
- Laundry: Main Level
Features
- Solid Surface Counters
- Has basement: No
- Number of fireplaces: 1
- Fireplace features: Gas
Interior area
- Total structure area: 1,536
- Total interior livable area: 1,536 sqft
- Finished area above ground: 1,536
- Finished area below ground: 0
Property
Parking
- Total spaces: 2
- Parking features: Attached, Garage Door Opener, Gravel
- Garage spaces: 2
Features
- Patio & porch: Deck
- Has view: Yes
- View description: Country
Lot
- Size: 5.10 Acres
- Dimensions: 740 x 260 x 710 x 268
- Features: County Taxes, Rural
Details
- Additional structures: Outbuilding
- Parcel number: 1607200023
- Special conditions: Estate
Construction
Type & style
- Home type: SingleFamily
- Architectural style: Ranch
- Property subtype: Single Family Residence
Materials
- Metal
- Foundation: Slab
- Roof: Metal
Condition
- Year built: 2006
Details
- Warranty included: Yes
Utilities & green energy
- Electric: Circuit Breakers
- Sewer: Septic Tank
- Water: Well
Community & neighborhood
Location
- Region: Oregon
- Subdivision: IL
Other
Other facts
- Price range: $290K - $290K
- Ownership: Fee Simple
- Road surface type: Hard Surface Road
Price history
| Date | Event | Price |
|---|---|---|
| 11/22/2023 | Sold | $290,000-12.1%$189/sqft |
Source: | ||
| 10/27/2023 | Pending sale | $330,000$215/sqft |
Source: | ||
| 10/21/2023 | Listed for sale | $330,000-10.8%$215/sqft |
Source: | ||
| 10/1/2023 | Contingent | $370,000$241/sqft |
Source: | ||
| 10/1/2023 | Pending sale | $370,000$241/sqft |
Source: | ||
Public tax history
Tax history is unavailable.
Neighborhood: 61061
Nearby schools
GreatSchools rating
- 7/10Oregon Elementary SchoolGrades: PK-6Distance: 1.9 mi
- 9/10Oregon High SchoolGrades: 7-12Distance: 2 mi
Schools provided by the listing agent
- Elementary: Oregon Elementary
- Middle: Oregon
- High: Oregon High
- District: Oregon 220
Source: NorthWest Illinois Alliance of REALTORS®. This data may not be complete. We recommend contacting the local school district to confirm school assignments for this home.
Get pre-qualified for a loan
At Zillow Home Loans, we can pre-qualify you in as little as 5 minutes with no impact to your credit score.An equal housing lender. NMLS #10287.

