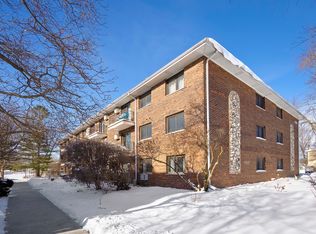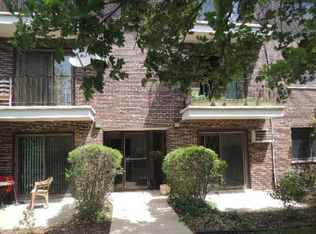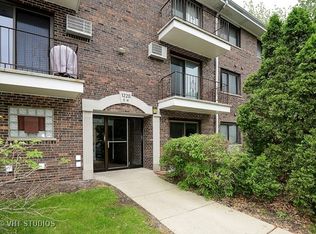Closed
$198,000
1220 S Lorraine Rd APT 2A, Wheaton, IL 60189
3beds
1,209sqft
Condominium, Single Family Residence
Built in 1974
-- sqft lot
$221,600 Zestimate®
$164/sqft
$2,320 Estimated rent
Home value
$221,600
$208,000 - $237,000
$2,320/mo
Zestimate® history
Loading...
Owner options
Explore your selling options
What's special
Beautifully updated 3 bedroom condo in desirable Wheaton location. Walk into a stunning brights space with brand new laminate flooring, large open kitchen with new stainless steel appliances, quartz counter tops. Three spacious bedrooms with good closet space, and 2 beautiful modern remodeled bathrooms. Located conveniently just minutes from I-355, College of DuPage, Shopping, Dining, Banks, and backing to Presidents Park. Don't forget the top rated Wheaton Schools. Assessment fee includes HEAT, WATER, EXTERIOR MAINTENANCE, LAWN CARE, SCAVENGER & SNOW REMOVAL. Storage unit #8, laundry and bike room located on the first floor. 1 assigned parking spot #7. Investors welcome. Rentals allowed!
Zillow last checked: 8 hours ago
Listing updated: September 21, 2023 at 09:52pm
Listing courtesy of:
Ream Masoud 630-202-2602,
Dream Realty Services
Bought with:
Nikunj Joshi
Dream Realty Services
Source: MRED as distributed by MLS GRID,MLS#: 11887613
Facts & features
Interior
Bedrooms & bathrooms
- Bedrooms: 3
- Bathrooms: 2
- Full bathrooms: 1
- 1/2 bathrooms: 1
Primary bedroom
- Features: Flooring (Carpet), Window Treatments (Blinds), Bathroom (Half)
- Level: Main
- Area: 154 Square Feet
- Dimensions: 14X11
Bedroom 2
- Features: Flooring (Wood Laminate), Window Treatments (Blinds)
- Level: Main
- Area: 144 Square Feet
- Dimensions: 12X12
Bedroom 3
- Features: Flooring (Wood Laminate)
- Level: Main
- Area: 110 Square Feet
- Dimensions: 11X10
Balcony porch lanai
- Features: Flooring (Other)
- Level: Main
- Area: 40 Square Feet
- Dimensions: 10X4
Dining room
- Level: Main
- Dimensions: COMBO
Foyer
- Features: Flooring (Wood Laminate)
- Level: Main
- Area: 42 Square Feet
- Dimensions: 7X6
Kitchen
- Features: Kitchen (Eating Area-Table Space), Flooring (Wood Laminate)
- Level: Main
- Area: 140 Square Feet
- Dimensions: 14X10
Living room
- Features: Flooring (Wood Laminate), Window Treatments (Blinds)
- Level: Main
- Area: 360 Square Feet
- Dimensions: 15X24
Walk in closet
- Features: Flooring (Carpet)
- Level: Main
- Area: 24 Square Feet
- Dimensions: 6X4
Heating
- Steam, Baseboard
Cooling
- Wall Unit(s)
Appliances
- Included: Range, Microwave, Dishwasher, Refrigerator, Stainless Steel Appliance(s), Gas Cooktop
- Laundry: Common Area
Features
- Flexicore, Walk-In Closet(s)
- Flooring: Laminate
- Windows: Screens
- Basement: None
- Common walls with other units/homes: End Unit
Interior area
- Total structure area: 1,209
- Total interior livable area: 1,209 sqft
Property
Parking
- Total spaces: 1
- Parking features: Asphalt, Assigned, Guest, On Site, Other
Accessibility
- Accessibility features: No Disability Access
Features
- Exterior features: Balcony
- Has view: Yes
- View description: Water
- Water view: Water
Lot
- Features: Common Grounds
Details
- Parcel number: 0522132007
- Special conditions: None
- Other equipment: Ceiling Fan(s)
Construction
Type & style
- Home type: Condo
- Property subtype: Condominium, Single Family Residence
Materials
- Brick
- Foundation: Concrete Perimeter
- Roof: Asphalt
Condition
- New construction: No
- Year built: 1974
- Major remodel year: 2023
Utilities & green energy
- Electric: Circuit Breakers
- Sewer: Public Sewer
- Water: Lake Michigan
Community & neighborhood
Community
- Community features: Park, Sidewalks, Street Lights
Location
- Region: Wheaton
- Subdivision: Lorraine Court Condos
HOA & financial
HOA
- Has HOA: Yes
- HOA fee: $359 monthly
- Amenities included: Bike Room/Bike Trails, Coin Laundry, Storage, Park
- Services included: Heat, Water, Parking, Insurance, Exterior Maintenance, Lawn Care, Scavenger, Snow Removal
Other
Other facts
- Listing terms: Conventional
- Ownership: Condo
Price history
| Date | Event | Price |
|---|---|---|
| 5/17/2024 | Listing removed | -- |
Source: Zillow Rentals Report a problem | ||
| 5/1/2024 | Listed for rent | $2,400+4.3%$2/sqft |
Source: Zillow Rentals Report a problem | ||
| 1/3/2024 | Listing removed | -- |
Source: Zillow Rentals Report a problem | ||
| 11/28/2023 | Price change | $2,300-2.1%$2/sqft |
Source: Zillow Rentals Report a problem | ||
| 10/29/2023 | Price change | $2,350-2.1%$2/sqft |
Source: Zillow Rentals Report a problem | ||
Public tax history
| Year | Property taxes | Tax assessment |
|---|---|---|
| 2024 | $3,383 +6.8% | $52,495 +12% |
| 2023 | $3,167 +24.9% | $46,860 +28% |
| 2022 | $2,535 +20.5% | $36,600 +2.4% |
Find assessor info on the county website
Neighborhood: 60189
Nearby schools
GreatSchools rating
- 8/10Lincoln Elementary SchoolGrades: K-5Distance: 0.7 mi
- 9/10Edison Middle SchoolGrades: 6-8Distance: 1.4 mi
- 9/10Wheaton Warrenville South High SchoolGrades: 9-12Distance: 3.6 mi
Schools provided by the listing agent
- Elementary: Lincoln Elementary School
- Middle: Edison Middle School
- High: Wheaton Warrenville South H S
- District: 200
Source: MRED as distributed by MLS GRID. This data may not be complete. We recommend contacting the local school district to confirm school assignments for this home.

Get pre-qualified for a loan
At Zillow Home Loans, we can pre-qualify you in as little as 5 minutes with no impact to your credit score.An equal housing lender. NMLS #10287.


