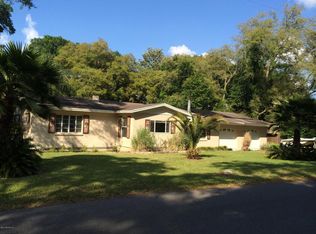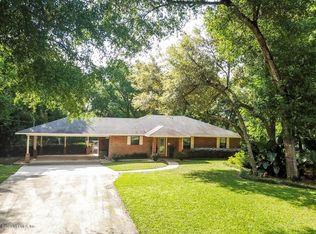Well maintained home nestled on three lots not far from downtown Keystone Heights and the schools. Covered back porch, attached garage with ample parking for two cars plus an apartment with separate entry. Formal living room and large family room. Large laundry room with utility sink, cabinets, folding shelf and water heater. Fenced and landscaped backyard include greenhouse/potting shed and double gate.
This property is off market, which means it's not currently listed for sale or rent on Zillow. This may be different from what's available on other websites or public sources.

