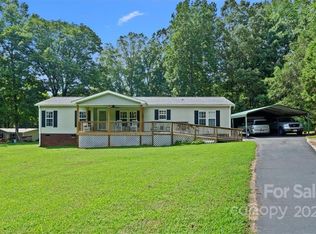Closed
$239,900
1220 Turkey Creek Ridge Rd, York, SC 29745
3beds
1,091sqft
Manufactured Home
Built in 1994
2.56 Acres Lot
$254,500 Zestimate®
$220/sqft
$1,607 Estimated rent
Home value
$254,500
$239,000 - $272,000
$1,607/mo
Zestimate® history
Loading...
Owner options
Explore your selling options
What's special
Welcome to 1220 Turkey Creek Ridge Road, this mobile home offers a contemporary haven on 2.556 acres of tranquil countryside. With 3 bedrooms and 2 baths, this home has been thoughtfully remodeled, featuring a modern kitchen with new cabinets, sleek granite countertops, and stainless steel appliances, including a refrigerator. The interior showcases fresh paint and all new LVP flooring, providing low-maintenance living environment. The open floor plan effortlessly connects the living spaces, perfect for both daily living and hosting gatherings. The split bedroom arrangement ensures privacy, while new fixtures and abundant natural light add to the overall ambiance. You'll love the primary suite with a huge bathroom and walk-in closet! Property does have a permanent foundation for financing purposes. We have a preferred lender that can do Conventional and FHA loans on this property. Seller will pay 3% towards buyers closing costs with acceptable offer!
Zillow last checked: 8 hours ago
Listing updated: December 19, 2023 at 06:12am
Listing Provided by:
Jordan Norman jordan.norman@allentate.com,
Howard Hanna Allen Tate Rock Hill
Bought with:
Jennifer Phillips Olney
Howard Hanna Allen Tate Rock Hill
Source: Canopy MLS as distributed by MLS GRID,MLS#: 4058571
Facts & features
Interior
Bedrooms & bathrooms
- Bedrooms: 3
- Bathrooms: 2
- Full bathrooms: 2
- Main level bedrooms: 3
Primary bedroom
- Level: Main
Bedroom s
- Level: Main
Bathroom full
- Level: Main
Great room
- Level: Main
Kitchen
- Level: Main
Laundry
- Level: Main
Heating
- Central, Electric
Cooling
- Central Air
Appliances
- Included: Dishwasher, Electric Oven, Electric Range, Exhaust Hood, Refrigerator
- Laundry: Laundry Room, Main Level
Features
- Open Floorplan, Walk-In Closet(s)
- Flooring: Vinyl
- Has basement: No
Interior area
- Total structure area: 1,091
- Total interior livable area: 1,091 sqft
- Finished area above ground: 1,091
- Finished area below ground: 0
Property
Parking
- Parking features: Driveway
- Has uncovered spaces: Yes
Features
- Levels: One
- Stories: 1
- Patio & porch: Deck
Lot
- Size: 2.56 Acres
Details
- Parcel number: 3030000022
- Zoning: RSF-30
- Special conditions: Standard
Construction
Type & style
- Home type: MobileManufactured
- Architectural style: Ranch
- Property subtype: Manufactured Home
Materials
- Vinyl
- Foundation: Crawl Space
Condition
- New construction: No
- Year built: 1994
Utilities & green energy
- Sewer: Septic Installed
- Water: Well
Community & neighborhood
Location
- Region: York
- Subdivision: None
Other
Other facts
- Listing terms: Cash,Conventional,FHA
- Road surface type: Gravel, Paved
Price history
| Date | Event | Price |
|---|---|---|
| 12/15/2023 | Sold | $239,900$220/sqft |
Source: | ||
| 8/23/2023 | Price change | $239,900-4%$220/sqft |
Source: | ||
| 8/9/2023 | Listed for sale | $250,000+284.6%$229/sqft |
Source: | ||
| 1/27/2021 | Sold | $65,000$60/sqft |
Source: Public Record Report a problem | ||
Public tax history
| Year | Property taxes | Tax assessment |
|---|---|---|
| 2025 | -- | $9,516 -30.4% |
| 2024 | $5,868 +273.8% | $13,674 +269.1% |
| 2023 | $1,570 +4.1% | $3,705 |
Find assessor info on the county website
Neighborhood: 29745
Nearby schools
GreatSchools rating
- 8/10Jefferson Elementary SchoolGrades: PK-4Distance: 3.5 mi
- 3/10York Middle SchoolGrades: 7-8Distance: 3.8 mi
- 5/10York Comprehensive High SchoolGrades: 9-12Distance: 7 mi
Schools provided by the listing agent
- Elementary: Jefferson
- Middle: York Intermediate
- High: York Comprehensive
Source: Canopy MLS as distributed by MLS GRID. This data may not be complete. We recommend contacting the local school district to confirm school assignments for this home.
Get a cash offer in 3 minutes
Find out how much your home could sell for in as little as 3 minutes with a no-obligation cash offer.
Estimated market value
$254,500
