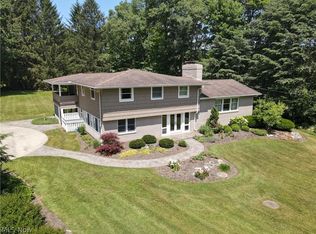Sold for $510,000
$510,000
12200 Kile Rd, Chardon, OH 44024
3beds
1,144sqft
Single Family Residence
Built in 1956
15.31 Acres Lot
$538,700 Zestimate®
$446/sqft
$1,680 Estimated rent
Home value
$538,700
$512,000 - $566,000
$1,680/mo
Zestimate® history
Loading...
Owner options
Explore your selling options
What's special
This Cozy three-bedroom ranch home is situated on a peaceful 15 acre lot. The lot boasts mature trees, a creek, lots of wildlife and is located across from East Branch reservoir. The home is move in ready and is just awaiting your personal touches. The Bathroom was completely remodeled in 2018. Other recent upgrades include: Harmon pellet stove, air conditioning, constant pressure water system, and whole house water filtration system. The real gem of this property is the 60' x 60' shop with 12' x 60' leantos off each side that are perfect for wood storage on one side and outdoor entertaining on the other. The outdoor wood boiler was upgraded in 2020. While running, it feeds the radiant heat floor and hot water to the barn & the house. The building's floor and the driveway are 6" thick concrete for added durability. This is truly a one-of-a-kind find! schedule your appointment today.
Zillow last checked: 8 hours ago
Listing updated: December 09, 2025 at 12:50pm
Listing Provided by:
Dan S O'Reilly 440-821-3484 oreillyteam@gmail.com,
RE/MAX Traditions
Bought with:
Jessica LaRosa, 2020000791
RE/MAX Results
Angie Grajzl, 386648
RE/MAX Results
Source: MLS Now,MLS#: 5130935 Originating MLS: Lake Geauga Area Association of REALTORS
Originating MLS: Lake Geauga Area Association of REALTORS
Facts & features
Interior
Bedrooms & bathrooms
- Bedrooms: 3
- Bathrooms: 1
- Full bathrooms: 1
- Main level bathrooms: 1
- Main level bedrooms: 3
Primary bedroom
- Description: Flooring: Carpet
- Level: First
- Dimensions: 13.00 x 12.00
Bedroom
- Description: Flooring: Carpet
- Level: First
- Dimensions: 12.00 x 11.00
Bedroom
- Description: Flooring: Carpet
- Level: First
- Dimensions: 12.00 x 9.00
Bathroom
- Description: Flooring: Ceramic Tile
- Level: First
Dining room
- Description: Flooring: Carpet
- Features: Window Treatments
- Level: First
- Dimensions: 13.00 x 10.00
Kitchen
- Description: Flooring: Luxury Vinyl Tile
- Level: First
- Dimensions: 11.00 x 10.00
Living room
- Description: Flooring: Carpet
- Level: First
- Dimensions: 15.00 x 13.00
Recreation
- Level: Lower
Heating
- Forced Air, Fireplace(s), Other, Pellet Stove, Radiant, Wood
Cooling
- Central Air
Appliances
- Included: Range, Refrigerator, Water Softener
- Laundry: In Basement
Features
- Windows: Aluminum Frames, Window Treatments
- Basement: Full,Unfinished,Sump Pump
- Number of fireplaces: 1
- Fireplace features: Living Room, Pellet Stove, Wood Burning
Interior area
- Total structure area: 1,144
- Total interior livable area: 1,144 sqft
- Finished area above ground: 1,144
Property
Parking
- Total spaces: 6
- Parking features: Attached, Concrete, Drain, Driveway, Detached, Garage, Garage Door Opener, Heated Garage, On Site, Oversized, RV Garage, Secured
- Attached garage spaces: 6
Accessibility
- Accessibility features: None
Features
- Levels: One
- Stories: 1
- Patio & porch: Front Porch
- Has view: Yes
- View description: Panoramic, Creek/Stream, Trees/Woods
- Has water view: Yes
- Water view: Creek/Stream
Lot
- Size: 15.31 Acres
- Dimensions: 489 x 1444
- Features: Gentle Sloping, Rolling Slope, Stream/Creek, Sloped, Spring, Views, Wooded
- Topography: Hill
Details
- Additional structures: Outbuilding, Storage
- Additional parcels included: 12064600,12064830
- Parcel number: 12064700
Construction
Type & style
- Home type: SingleFamily
- Architectural style: Ranch
- Property subtype: Single Family Residence
Materials
- Vinyl Siding, Wood Siding
- Foundation: Block
- Roof: Asphalt,Fiberglass
Condition
- Updated/Remodeled
- Year built: 1956
Utilities & green energy
- Sewer: Septic Tank
- Water: Well
Community & neighborhood
Security
- Security features: Smoke Detector(s)
Community
- Community features: Golf, Park
Location
- Region: Chardon
Other
Other facts
- Listing terms: Cash,Conventional,FHA,USDA Loan
Price history
| Date | Event | Price |
|---|---|---|
| 9/30/2025 | Sold | $510,000-10.5%$446/sqft |
Source: | ||
| 9/29/2025 | Pending sale | $569,900$498/sqft |
Source: | ||
| 8/25/2025 | Contingent | $569,900$498/sqft |
Source: | ||
| 8/14/2025 | Price change | $569,900-1.7%$498/sqft |
Source: | ||
| 7/23/2025 | Price change | $579,900-1.7%$507/sqft |
Source: | ||
Public tax history
| Year | Property taxes | Tax assessment |
|---|---|---|
| 2024 | $3,010 +1.5% | $78,060 |
| 2023 | $2,967 +10.2% | $78,060 +20.5% |
| 2022 | $2,692 -0.7% | $64,760 |
Find assessor info on the county website
Neighborhood: 44024
Nearby schools
GreatSchools rating
- 6/10Berkshire Middle SchoolGrades: 5-8Distance: 4.2 mi
- 7/10Berkshire High SchoolGrades: 9-12Distance: 4.2 mi
Schools provided by the listing agent
- District: Berkshire LSD - 2801
Source: MLS Now. This data may not be complete. We recommend contacting the local school district to confirm school assignments for this home.
Get a cash offer in 3 minutes
Find out how much your home could sell for in as little as 3 minutes with a no-obligation cash offer.
Estimated market value$538,700
Get a cash offer in 3 minutes
Find out how much your home could sell for in as little as 3 minutes with a no-obligation cash offer.
Estimated market value
$538,700
