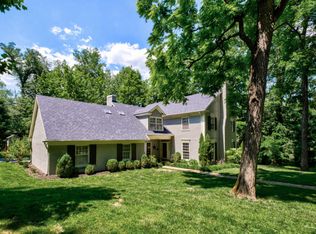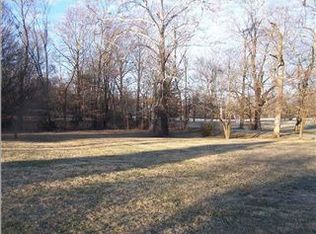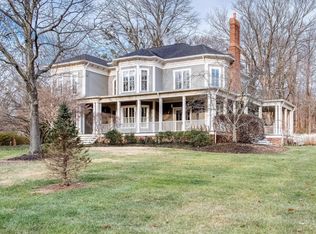An incredible opportunity to live in the idyllic community of Anchorage! Grounded by the stellar top-in-the-state, award-winning Anchorage School (K-8) and only 19 miles from downtown Louisville, this home is an AMAZING VALUE and PRICED TO SELL with INSTANT EQUITY! Beautifully situated on 1.4+ acres, this Hampton-esque home is perfect for everyday living and entertaining alike with an open, circular floor plan featuring large rooms and loads of sunlight gleaming off newly-refinished hardwood floors found throughout the home. A finished lower level completes the 5500+ feet of living space-ample room to roam! Surrounded by green vistas, the lot is private, yet not remote offering lovely year-round color, wildlife, peace, tranquility! NEW ROOF, TAX approx 1.72%, GREAT home, SMART investment!
This property is off market, which means it's not currently listed for sale or rent on Zillow. This may be different from what's available on other websites or public sources.



