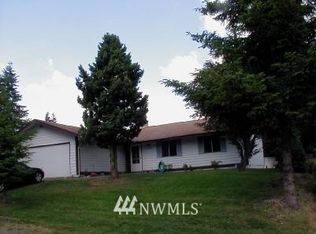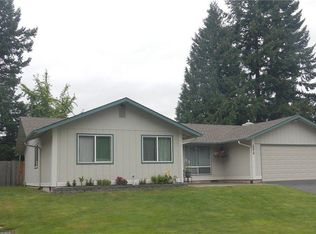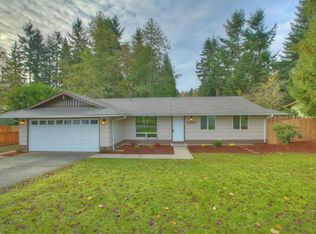Great Location on East Hill Kent! Unique opportunity for an investor to create equity or resident to make this sweet home shine the way you like with 3 bedrooms, 1 bathroom and both a living room and a great room with real wood fireplace. Beautiful, large spacious corner lot with slider access to patio for BBQ and a partially fenced yard full of mature landscaping, including fruit trees and garden space to add a personal touch. Close to shopping, schools and trails.
This property is off market, which means it's not currently listed for sale or rent on Zillow. This may be different from what's available on other websites or public sources.



