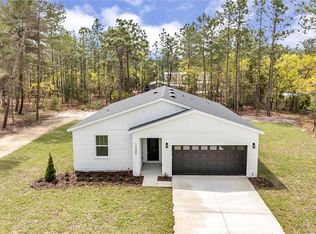Sold for $395,000
$395,000
12205 SW 71st Lane Rd, Ocala, FL 34481
4beds
2,015sqft
Single Family Residence
Built in 2024
1.05 Acres Lot
$389,700 Zestimate®
$196/sqft
$2,411 Estimated rent
Home value
$389,700
$351,000 - $433,000
$2,411/mo
Zestimate® history
Loading...
Owner options
Explore your selling options
What's special
PRICE REDUCED!!! Welcome to your dream home, newly completed with stunning curb appeal, nestled in the coveted Rolling Hills community, just a short 15-minute drive from WEC and SR 200. Set on over an acre of lush, cleared land, this beautifully designed 4-bedroom, 2-bathroom home invites you to experience modern elegance with a touch of serenity. Work from home? use the 4th bedroom as your home office. As you step inside, the open-concept layout instantly captivates, with luxurious faux wood flooring that flows effortlessly throughout the entire home. The heart of the home is the exquisite kitchen, a chef's sanctuary that boasts sparkling granite countertops, an abundance of custom cabinetry, brand-new appliances, and a spacious island—perfect for culinary creations and casual gatherings. A lazy Susan, waste disposal, and ample pantry storage complete the thoughtful design. The master suite is nothing short of a private retreat, featuring dual closets, including a generous walk-in, and an ensuite bathroom that feels like a spa. On the opposite side of the home, you’ll find three beautifully appointed guest bedrooms, each featuring lighting in the closets for added convenience. The guest bathroom, with its soothing bathtub and shower combination, is a peaceful oasis for family and visitors alike. Step outside through the sliding doors and be transported to your own private paradise. An expansive extended concrete patio offers a large covered area, ideal for entertaining under the stars or simply unwinding in the tranquility of nature’s sounds. Plenty of space to add a pool. Whether you're hosting friends or savoring a quiet moment, this outdoor space is the perfect complement to your new home. Rest easy knowing this home is on high and dry flood-free land, it is situated next to a protected retention area, ensuring that no one can build on one side, providing added peace of mind and privacy. This extraordinary home in one of the area’s most desirable communities is waiting for you. Don't miss the opportunity to make it yours—schedule your showing today and start living the life you've always dreamed of.
Zillow last checked: 8 hours ago
Listing updated: October 02, 2025 at 05:08pm
Listing Provided by:
Kate Wilson 352-816-0397,
EXP REALTY LLC 888-883-8509
Bought with:
Yariely Ruano, 3461309
GLOBALWIDE REALTY LLC
Non-Member Agent
STELLAR NON-MEMBER OFFICE
Source: Stellar MLS,MLS#: OM690383 Originating MLS: Sarasota - Manatee
Originating MLS: Sarasota - Manatee

Facts & features
Interior
Bedrooms & bathrooms
- Bedrooms: 4
- Bathrooms: 2
- Full bathrooms: 2
Primary bedroom
- Features: Walk-In Closet(s)
- Level: First
- Area: 196 Square Feet
- Dimensions: 14x14
Kitchen
- Level: First
- Area: 160 Square Feet
- Dimensions: 10x16
Living room
- Level: First
- Area: 720 Square Feet
- Dimensions: 24x30
Heating
- Central
Cooling
- Central Air
Appliances
- Included: Dishwasher, Disposal, Microwave, Range, Refrigerator
- Laundry: Laundry Room
Features
- Ceiling Fan(s), High Ceilings, Living Room/Dining Room Combo, Open Floorplan, Solid Surface Counters, Split Bedroom, Walk-In Closet(s)
- Flooring: Laminate, Tile
- Doors: Sliding Doors
- Has fireplace: No
Interior area
- Total structure area: 2,940
- Total interior livable area: 2,015 sqft
Property
Parking
- Total spaces: 2
- Parking features: Oversized
- Attached garage spaces: 2
Features
- Levels: One
- Stories: 1
- Has view: Yes
- View description: Garden
Lot
- Size: 1.05 Acres
- Dimensions: 150 x 305
- Features: Cleared
Details
- Parcel number: 3493094005
- Zoning: R1
- Special conditions: None
Construction
Type & style
- Home type: SingleFamily
- Property subtype: Single Family Residence
Materials
- Block, Stucco
- Foundation: Slab
- Roof: Shingle
Condition
- Completed
- New construction: Yes
- Year built: 2024
Utilities & green energy
- Sewer: Septic Tank
- Water: Well
- Utilities for property: Electricity Connected
Community & neighborhood
Location
- Region: Ocala
- Subdivision: ROLLING HILLS
HOA & financial
HOA
- Has HOA: No
Other fees
- Pet fee: $0 monthly
Other financial information
- Total actual rent: 0
Other
Other facts
- Listing terms: Cash,Conventional,FHA,VA Loan
- Ownership: Fee Simple
- Road surface type: Dirt
Price history
| Date | Event | Price |
|---|---|---|
| 10/2/2025 | Sold | $395,000-3.7%$196/sqft |
Source: | ||
| 9/3/2025 | Pending sale | $410,000$203/sqft |
Source: | ||
| 7/23/2025 | Price change | $410,000-5.7%$203/sqft |
Source: | ||
| 5/31/2025 | Price change | $435,000-2.2%$216/sqft |
Source: | ||
| 12/4/2024 | Listed for sale | $445,000$221/sqft |
Source: | ||
Public tax history
| Year | Property taxes | Tax assessment |
|---|---|---|
| 2024 | $620 +7.2% | $25,064 +10% |
| 2023 | $578 +106.5% | $22,785 +39.1% |
| 2022 | $280 | $16,380 |
Find assessor info on the county website
Neighborhood: 34481
Nearby schools
GreatSchools rating
- 5/10Dunnellon Elementary SchoolGrades: PK-5Distance: 6.5 mi
- 4/10Dunnellon Middle SchoolGrades: 6-8Distance: 9.9 mi
- 2/10Dunnellon High SchoolGrades: 9-12Distance: 6.2 mi
Schools provided by the listing agent
- Elementary: Dunnellon Elementary School
- Middle: Dunnellon Middle School
- High: Dunnellon High School
Source: Stellar MLS. This data may not be complete. We recommend contacting the local school district to confirm school assignments for this home.
Get a cash offer in 3 minutes
Find out how much your home could sell for in as little as 3 minutes with a no-obligation cash offer.
Estimated market value$389,700
Get a cash offer in 3 minutes
Find out how much your home could sell for in as little as 3 minutes with a no-obligation cash offer.
Estimated market value
$389,700
