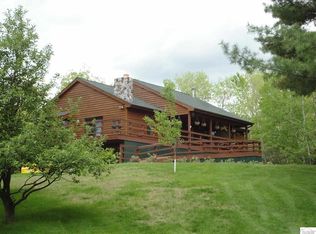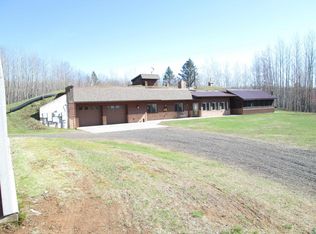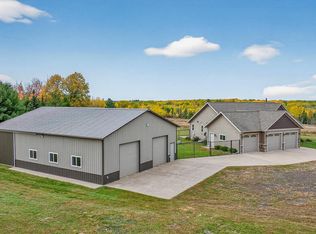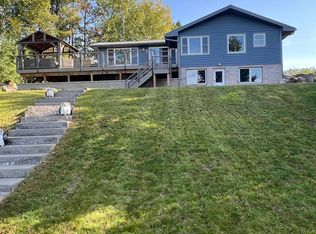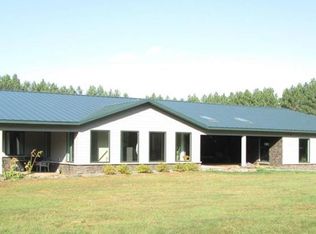Stunning 5-bedroom, 4-bath home on 158.74 acres of prime hunting land with groomed trails, varied terrain and a pond. Custom Home was built less than 2 years ago with high-end finishes & expert craftsmanship. The main level features Engineered European Oak flooring, dramatic floor-to-ceiling stone fireplace, a dream kitchen with hickory cabinetry, granite countertops, large center island, & recessed beverage bar, a screened porch finished in pine extends the living space into the outdoors & main level primary suite with walk-in closet, laundry, & tiled bath with step-in shower & double vanity. Upstairs, find two Bdrms, a tiled bath, & a bonus room perfect for guests, hobbies, or play. The finished walk-out lower level includes a 5th bedroom, recreation room, media room, utility space, and a future bathroom (plumbed and ready). Heated attached 2-car garage with water, and a 30x40 heated garage/workshop with 10-ft doors & metal interior finish.
Pending
Price increase: $185K (12/3)
$995,000
12207 East Railroad Road, Lake Nebagamon, WI 54849
5beds
3,640sqft
Est.:
Single Family Residence
Built in 2023
158.74 Acres Lot
$-- Zestimate®
$273/sqft
$-- HOA
What's special
- 171 days |
- 132 |
- 1 |
Zillow last checked: 8 hours ago
Listing updated: December 03, 2025 at 02:42am
Listed by:
Peggy Kman 715-292-7000,
Coldwell Banker Realty Iron River
Source: WIREX MLS,MLS#: 1593931 Originating MLS: REALTORS Association of Northwestern WI
Originating MLS: REALTORS Association of Northwestern WI
Facts & features
Interior
Bedrooms & bathrooms
- Bedrooms: 5
- Bathrooms: 3
- Full bathrooms: 2
- 1/2 bathrooms: 1
- Main level bedrooms: 1
Primary bedroom
- Level: Main
- Area: 168
- Dimensions: 14 x 12
Bedroom 2
- Level: Upper
- Area: 132
- Dimensions: 12 x 11
Bedroom 3
- Level: Upper
- Area: 144
- Dimensions: 12 x 12
Bedroom 4
- Level: Lower
- Area: 0
- Dimensions: 0 x 0
Kitchen
- Level: Main
- Area: 396
- Dimensions: 18 x 22
Living room
- Level: Main
- Area: 450
- Dimensions: 25 x 18
Heating
- Electric, Propane, Forced Air
Cooling
- Central Air
Appliances
- Included: Dishwasher, Dryer, Freezer, Microwave, Range/Oven, Refrigerator, Washer
Features
- Ceiling Fan(s)
- Basement: Full,Walk-Out Access,Concrete
Interior area
- Total structure area: 3,640
- Total interior livable area: 3,640 sqft
- Finished area above ground: 2,472
- Finished area below ground: 1,168
Video & virtual tour
Property
Parking
- Total spaces: 6
- Parking features: 4 Car, Attached
- Attached garage spaces: 6
Features
- Levels: Two
- Stories: 2
- Patio & porch: Porch, Screened porch
- On waterfront: Yes
- Waterfront features: Over 300 feet, Pond, Waterfront
- Body of water: Pond
Lot
- Size: 158.74 Acres
- Dimensions: 2640 x 3960 x
Details
- Additional structures: Pole Building, Shed(s)
- Parcel number: LN1460000301
- Zoning: Forestry
Construction
Type & style
- Home type: SingleFamily
- Property subtype: Single Family Residence
Materials
- Fiber Cement
Condition
- 0-5 Years
- New construction: No
- Year built: 2023
Utilities & green energy
- Electric: Circuit Breakers
- Sewer: Septic Tank
- Water: Well
Community & HOA
Location
- Region: Lake Nebagamon
- Municipality: Lake Nebagamon
Financial & listing details
- Price per square foot: $273/sqft
- Tax assessed value: $507,400
- Annual tax amount: $6,882
- Date on market: 7/26/2025
- Inclusions: Included:ceiling Fans, Included:dishwasher, Included:dryer, Included:freezer, Included:microwave, Included:oven/Range, Included:refrigerator, Included:washer
Estimated market value
Not available
Estimated sales range
Not available
Not available
Price history
Price history
| Date | Event | Price |
|---|---|---|
| 12/3/2025 | Pending sale | $1,180,000+18.6%$324/sqft |
Source: | ||
| 7/27/2025 | Price change | $995,000-15.7%$273/sqft |
Source: | ||
| 7/27/2025 | Price change | $1,180,000+18.6%$324/sqft |
Source: | ||
| 7/25/2025 | Price change | $995,000-15.7%$273/sqft |
Source: | ||
| 7/25/2025 | Price change | $1,180,000-15.4%$324/sqft |
Source: | ||
Public tax history
Public tax history
| Year | Property taxes | Tax assessment |
|---|---|---|
| 2024 | $5,431 +112.4% | $317,700 +109.8% |
| 2023 | $2,557 +346.1% | $151,400 +327.7% |
| 2022 | $573 +2.4% | $35,400 |
Find assessor info on the county website
BuyAbility℠ payment
Est. payment
$6,066/mo
Principal & interest
$4599
Property taxes
$1119
Home insurance
$348
Climate risks
Neighborhood: 54849
Nearby schools
GreatSchools rating
- 6/10Northwestern Elementary SchoolGrades: PK-5Distance: 5.9 mi
- 6/10Northwestern Middle SchoolGrades: 6-8Distance: 5.8 mi
- 6/10Northwestern High SchoolGrades: 9-12Distance: 5.3 mi
Schools provided by the listing agent
- District: Maple
Source: WIREX MLS. This data may not be complete. We recommend contacting the local school district to confirm school assignments for this home.
- Loading
