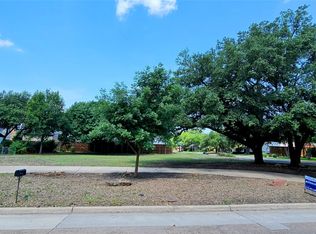Sold
Price Unknown
12209 Preston Ridge Rd, Dallas, TX 75230
5beds
3,935sqft
Single Family Residence
Built in 1961
0.37 Acres Lot
$1,194,900 Zestimate®
$--/sqft
$7,061 Estimated rent
Home value
$1,194,900
$1.09M - $1.31M
$7,061/mo
Zestimate® history
Loading...
Owner options
Explore your selling options
What's special
Charming home in a highly desirable neighborhood with beautiful mature trees along the perimeter. The property has recently been updated, including all bathrooms, and still offers a great opportunity for further improvements. Enjoy an amazing bar, perfect for entertaining, and a large backyard with plenty of space to relax or play. Located within walking distance to the Cooper Fitness Center, Alcuin School, Dallas International School, and several churches and synagogues, this home is situated in a fantastic location with plenty of potential!
Zillow last checked: 8 hours ago
Listing updated: June 19, 2025 at 07:42pm
Listed by:
Roxanne Diamond 0748928 214-522-3838,
Dave Perry Miller Real Estate 214-522-3838,
Chelsea Adriaanse 0777487 214-437-4709,
Dave Perry Miller Real Estate
Bought with:
Julie Boren
Dave Perry Miller Real Estate
Source: NTREIS,MLS#: 20862014
Facts & features
Interior
Bedrooms & bathrooms
- Bedrooms: 5
- Bathrooms: 3
- Full bathrooms: 3
Primary bedroom
- Level: First
- Dimensions: 26 x 16
Bedroom
- Level: First
- Dimensions: 10 x 16
Bedroom
- Level: First
- Dimensions: 20 x 21
Bedroom
- Level: Second
- Dimensions: 16 x 14
Bedroom
- Level: Second
- Dimensions: 17 x 20
Primary bathroom
- Level: First
- Dimensions: 9 x 5
Breakfast room nook
- Level: First
- Dimensions: 16 x 16
Dining room
- Level: First
- Dimensions: 11 x 14
Family room
- Level: First
- Dimensions: 24 x 15
Other
- Level: First
- Dimensions: 10 x 8
Other
- Level: Second
- Dimensions: 8 x 9
Kitchen
- Level: First
- Dimensions: 13 x 16
Living room
- Level: First
- Dimensions: 17 x 15
Office
- Level: Second
- Dimensions: 17 x 13
Heating
- Central
Cooling
- Central Air
Appliances
- Included: Double Oven, Dishwasher, Electric Oven, Gas Cooktop, Disposal
Features
- Wet Bar, Built-in Features, Decorative/Designer Lighting Fixtures, Double Vanity, Eat-in Kitchen
- Flooring: Tile, Wood
- Windows: Skylight(s), Window Coverings
- Has basement: No
- Number of fireplaces: 1
- Fireplace features: Gas
Interior area
- Total interior livable area: 3,935 sqft
Property
Parking
- Total spaces: 3
- Parking features: Additional Parking, Driveway, Garage, Garage Faces Side
- Attached garage spaces: 2
- Carport spaces: 1
- Covered spaces: 3
- Has uncovered spaces: Yes
Features
- Levels: Two
- Stories: 2
- Pool features: None
- Fencing: Chain Link
Lot
- Size: 0.37 Acres
Details
- Parcel number: 00000734296000000
Construction
Type & style
- Home type: SingleFamily
- Architectural style: Other,Detached
- Property subtype: Single Family Residence
Materials
- Brick
- Foundation: Pillar/Post/Pier
- Roof: Composition
Condition
- Year built: 1961
Utilities & green energy
- Sewer: Public Sewer
- Water: Public
- Utilities for property: Sewer Available, Water Available
Community & neighborhood
Location
- Region: Dallas
- Subdivision: Shiremont 02
Price history
| Date | Event | Price |
|---|---|---|
| 5/16/2025 | Sold | -- |
Source: NTREIS #20862014 Report a problem | ||
| 4/30/2025 | Pending sale | $1,395,000$355/sqft |
Source: NTREIS #20862014 Report a problem | ||
| 3/31/2025 | Price change | $1,395,000-5.4%$355/sqft |
Source: NTREIS #20862014 Report a problem | ||
| 3/7/2025 | Listed for sale | $1,475,000$375/sqft |
Source: NTREIS #20862014 Report a problem | ||
Public tax history
| Year | Property taxes | Tax assessment |
|---|---|---|
| 2025 | $21,803 +14.7% | $1,263,520 +46.2% |
| 2024 | $19,003 +16.9% | $864,000 +21.9% |
| 2023 | $16,259 +132.9% | $708,540 |
Find assessor info on the county website
Neighborhood: 75230
Nearby schools
GreatSchools rating
- 8/10John J Pershing Elementary SchoolGrades: PK-5Distance: 2.2 mi
- 4/10Benjamin Franklin Middle SchoolGrades: 6-8Distance: 2.1 mi
- 4/10Hillcrest High SchoolGrades: 9-12Distance: 2.2 mi
Schools provided by the listing agent
- Elementary: Pershing
- Middle: Benjamin Franklin
- High: Hillcrest
- District: Dallas ISD
Source: NTREIS. This data may not be complete. We recommend contacting the local school district to confirm school assignments for this home.
Get a cash offer in 3 minutes
Find out how much your home could sell for in as little as 3 minutes with a no-obligation cash offer.
Estimated market value$1,194,900
Get a cash offer in 3 minutes
Find out how much your home could sell for in as little as 3 minutes with a no-obligation cash offer.
Estimated market value
$1,194,900
