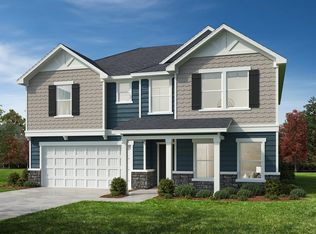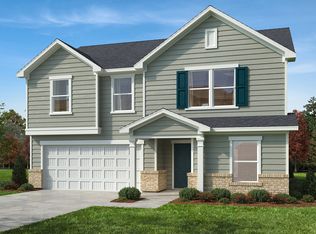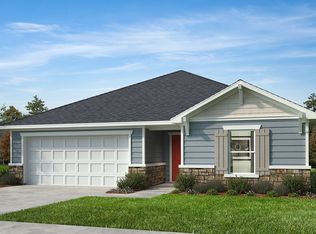Sold for $450,000
$450,000
12209 Riceland Way, Midland, NC 28107
4beds
2,074sqft
Single Family Residence
Built in 2024
-- sqft lot
$427,500 Zestimate®
$217/sqft
$2,244 Estimated rent
Home value
$427,500
$406,000 - $449,000
$2,244/mo
Zestimate® history
Loading...
Owner options
Explore your selling options
What's special
This exquisite, single-story home showcases fiber cement siding for added curb appeal. Inside, discover an open floor plan with a spacious family room for entertaining family and friends. The stylish kitchen boasts stainless steel appliances, an island, granite countertops and a chrome faucet. Relax in the primary suite, which features a walk-in closet and connecting bath that offers a walk-in shower, dual-sink vanity, linen closet and enclosed water closet. Enjoy the outdoors on the covered back patio.
See sales counselor for approximate timing required for move-in ready homes.
Zillow last checked: April 23, 2024 at 08:24am
Listing updated: April 23, 2024 at 08:24am
Source: KB Home
Facts & features
Interior
Bedrooms & bathrooms
- Bedrooms: 4
- Bathrooms: 2
- Full bathrooms: 2
Interior area
- Total interior livable area: 2,074 sqft
Property
Parking
- Total spaces: 2
- Parking features: Garage
- Garage spaces: 2
Features
- Levels: 1.0
- Stories: 1
Details
- Parcel number: 55446886480000
Construction
Type & style
- Home type: SingleFamily
- Property subtype: Single Family Residence
Condition
- New Construction,Under Construction
- New construction: Yes
- Year built: 2024
Details
- Builder name: KB Home
Community & neighborhood
Location
- Region: Midland
- Subdivision: Midland Crossing
Price history
| Date | Event | Price |
|---|---|---|
| 9/23/2025 | Listing removed | $429,000$207/sqft |
Source: | ||
| 7/23/2025 | Price change | $429,000-2.3%$207/sqft |
Source: | ||
| 7/18/2025 | Price change | $439,000-2.2%$212/sqft |
Source: | ||
| 7/9/2025 | Price change | $449,000-2.4%$216/sqft |
Source: | ||
| 6/28/2025 | Listed for sale | $460,000+2.2%$222/sqft |
Source: | ||
Public tax history
| Year | Property taxes | Tax assessment |
|---|---|---|
| 2024 | $698 | $90,000 |
Find assessor info on the county website
Neighborhood: 28107
Nearby schools
GreatSchools rating
- 9/10Bethel ElementaryGrades: PK-5Distance: 1.5 mi
- 4/10C. C. Griffin Middle SchoolGrades: 6-8Distance: 5.4 mi
- 4/10Central Cabarrus HighGrades: 9-12Distance: 8.3 mi
Get a cash offer in 3 minutes
Find out how much your home could sell for in as little as 3 minutes with a no-obligation cash offer.
Estimated market value$427,500
Get a cash offer in 3 minutes
Find out how much your home could sell for in as little as 3 minutes with a no-obligation cash offer.
Estimated market value
$427,500


