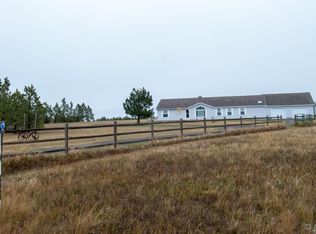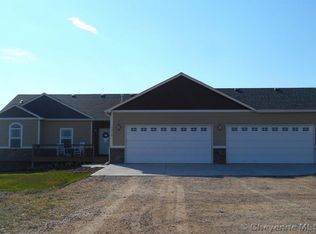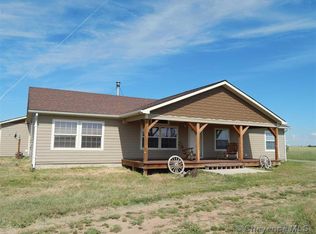Sold on 07/15/24
Price Unknown
1221 Affirmed Rd, Cheyenne, WY 82009
5beds
3,368sqft
Rural Residential, Residential
Built in 2004
8.5 Acres Lot
$616,500 Zestimate®
$--/sqft
$3,416 Estimated rent
Home value
$616,500
$580,000 - $653,000
$3,416/mo
Zestimate® history
Loading...
Owner options
Explore your selling options
What's special
Close in rural has everything! The home has beautiful vaulted ceilings, open living, breakfast bar in the kitchen, separate dining, split floor plan, primary and laundry all on the main level while the basement offers plenty of space with a finished wet bar, 2 more bedrooms and a huge family room. Outside you will find a 4 stall barn with runs, tack room and hay storage, an additional 18x20 outbuilding, fully fenced and an arena. Bring the 4H animals and four wheelers and make this home yours!
Zillow last checked: 8 hours ago
Listing updated: July 16, 2024 at 08:35am
Listed by:
Sara K Smith 307-414-0426,
#1 Properties
Bought with:
Amy Leavitt
RE/MAX Capitol Properties
Source: Cheyenne BOR,MLS#: 93510
Facts & features
Interior
Bedrooms & bathrooms
- Bedrooms: 5
- Bathrooms: 4
- Full bathrooms: 2
- 3/4 bathrooms: 1
- 1/2 bathrooms: 1
- Main level bathrooms: 3
Primary bedroom
- Level: Main
- Area: 180
- Dimensions: 15 x 12
Bedroom 2
- Level: Main
- Area: 143
- Dimensions: 11 x 13
Bedroom 3
- Level: Main
- Area: 143
- Dimensions: 11 x 13
Bedroom 4
- Level: Basement
- Area: 140
- Dimensions: 10 x 14
Bedroom 5
- Level: Basement
- Area: 120
- Dimensions: 10 x 12
Bathroom 1
- Features: Full
- Level: Main
Bathroom 2
- Features: Full
- Level: Main
Bathroom 3
- Features: 1/2
- Level: Main
Bathroom 4
- Features: 3/4
- Level: Basement
Dining room
- Level: Main
- Area: 182
- Dimensions: 14 x 13
Family room
- Level: Basement
- Area: 646
- Dimensions: 17 x 38
Kitchen
- Level: Main
- Area: 120
- Dimensions: 10 x 12
Living room
- Level: Main
- Area: 273
- Dimensions: 13 x 21
Basement
- Area: 1674
Heating
- Forced Air, Natural Gas
Cooling
- Central Air
Appliances
- Included: Dishwasher, Disposal, Microwave, Range, Refrigerator
- Laundry: Main Level
Features
- Eat-in Kitchen, Vaulted Ceiling(s), Walk-In Closet(s), Main Floor Primary
- Flooring: Hardwood
- Basement: Partially Finished
- Number of fireplaces: 1
- Fireplace features: One, Gas
Interior area
- Total structure area: 3,368
- Total interior livable area: 3,368 sqft
- Finished area above ground: 1,694
Property
Parking
- Total spaces: 2
- Parking features: 2 Car Attached
- Attached garage spaces: 2
Accessibility
- Accessibility features: None
Features
- Patio & porch: Patio
- Fencing: Fenced
Lot
- Size: 8.50 Acres
- Features: Pasture
Details
- Additional structures: Outbuilding, Arena, Barn(s), Corral(s), Loafing Shed, Tack Room
- Parcel number: 14651340500300
- Special conditions: None of the Above
- Horses can be raised: Yes
Construction
Type & style
- Home type: SingleFamily
- Architectural style: Ranch
- Property subtype: Rural Residential, Residential
Materials
- Brick, Metal Siding
- Foundation: Basement
- Roof: Composition/Asphalt
Condition
- New construction: No
- Year built: 2004
Utilities & green energy
- Electric: Black Hills Energy
- Gas: Black Hills Energy
- Sewer: Septic Tank
- Water: Well
Green energy
- Energy efficient items: Ceiling Fan
Community & neighborhood
Location
- Region: Cheyenne
- Subdivision: Triple Crown
Other
Other facts
- Listing agreement: N
- Listing terms: Cash,Conventional
Price history
| Date | Event | Price |
|---|---|---|
| 7/15/2024 | Sold | -- |
Source: | ||
| 6/18/2024 | Pending sale | $599,900$178/sqft |
Source: | ||
| 6/13/2024 | Price change | $599,900-4%$178/sqft |
Source: | ||
| 5/20/2024 | Listed for sale | $625,000$186/sqft |
Source: | ||
| 5/20/2024 | Listing removed | $625,000$186/sqft |
Source: | ||
Public tax history
| Year | Property taxes | Tax assessment |
|---|---|---|
| 2024 | $2,888 -0.7% | $42,995 -0.9% |
| 2023 | $2,908 +16.8% | $43,365 +19.6% |
| 2022 | $2,489 +17.9% | $36,249 +19.4% |
Find assessor info on the county website
Neighborhood: 82009
Nearby schools
GreatSchools rating
- 4/10Saddle Ridge Elementary SchoolGrades: K-6Distance: 6.8 mi
- 3/10Carey Junior High SchoolGrades: 7-8Distance: 9.1 mi
- 4/10East High SchoolGrades: 9-12Distance: 9.4 mi


