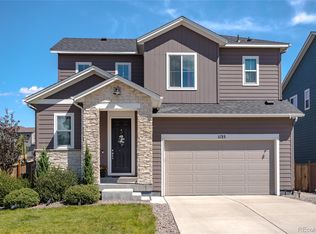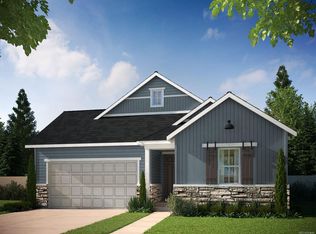Sold for $670,000
$670,000
1221 Basalt Ridge Loop, Castle Rock, CO 80108
3beds
3,618sqft
Single Family Residence
Built in 2018
5,924 Square Feet Lot
$675,400 Zestimate®
$185/sqft
$3,656 Estimated rent
Home value
$675,400
$642,000 - $709,000
$3,656/mo
Zestimate® history
Loading...
Owner options
Explore your selling options
What's special
Welcome to this stunning Tri-Point home, perfectly situated on a premium corner lot in the highly coveted Terrain neighborhood! This ideal location offers an abundance of natural light, enhanced privacy, and added space, thanks to a charming breezeway that separates neighboring homes. Inside, you're greeted by soaring ceilings and a dedicated home office, perfect for remote work or a quiet retreat. The spacious great room features a cozy gas fireplace and expansive windows, filling the space with sunlight and warmth. The chef’s kitchen is a dream come true, complete with a gas cooktop, large center island, and an abundance of cabinet space. Whether hosting dinner parties or casual meals, the oversized dining area easily accommodates gatherings of any size. Upstairs, you'll find a versatile loft that can be easily converted into a 4th bedroom, in addition to three bedrooms, including a primary suite with a private bath. A full bathroom and an upstairs laundry room complete this level. The full unfinished basement offers endless potential for future living space—whether you envision a media room, gym, or guest suite. Don’t miss this rare opportunity to own a bright, spacious home in one of Castle Rock’s most desirable communities. With nearby parks, community pool, trails, and top-rated schools, this home truly has it all!
Zillow last checked: 8 hours ago
Listing updated: August 14, 2025 at 04:55pm
Listed by:
EMPOWERHOME Team 720-615-7905 Colorado-Contracts@empowerhome.com,
Keller Williams DTC
Bought with:
Luke Peach, 100103172
West and Main Homes Inc
Source: REcolorado,MLS#: 2233205
Facts & features
Interior
Bedrooms & bathrooms
- Bedrooms: 3
- Bathrooms: 3
- Full bathrooms: 2
- 1/2 bathrooms: 1
- Main level bathrooms: 1
Primary bedroom
- Level: Upper
- Area: 182 Square Feet
- Dimensions: 13 x 14
Bedroom
- Level: Upper
- Area: 120 Square Feet
- Dimensions: 10 x 12
Bedroom
- Level: Upper
- Area: 100 Square Feet
- Dimensions: 10 x 10
Primary bathroom
- Level: Upper
- Area: 80 Square Feet
- Dimensions: 8 x 10
Bathroom
- Level: Main
- Area: 30 Square Feet
- Dimensions: 5 x 6
Bathroom
- Level: Upper
- Area: 50 Square Feet
- Dimensions: 5 x 10
Dining room
- Level: Main
- Area: 126 Square Feet
- Dimensions: 9 x 14
Great room
- Level: Main
- Area: 320 Square Feet
- Dimensions: 16 x 20
Kitchen
- Level: Main
- Area: 240 Square Feet
- Dimensions: 15 x 16
Laundry
- Level: Upper
- Area: 42 Square Feet
- Dimensions: 6 x 7
Loft
- Level: Upper
- Area: 234 Square Feet
- Dimensions: 13 x 18
Office
- Level: Main
- Area: 80 Square Feet
- Dimensions: 8 x 10
Heating
- Forced Air, Natural Gas
Cooling
- Central Air
Appliances
- Included: Cooktop, Dishwasher, Disposal, Dryer, Gas Water Heater, Microwave, Range, Refrigerator, Washer
- Laundry: In Unit
Features
- Audio/Video Controls, Ceiling Fan(s), Eat-in Kitchen, Entrance Foyer, Granite Counters, High Ceilings, High Speed Internet, Kitchen Island, Open Floorplan, Primary Suite, Quartz Counters, Smoke Free, Solid Surface Counters, Sound System, Vaulted Ceiling(s), Walk-In Closet(s)
- Flooring: Carpet, Laminate, Tile, Vinyl
- Windows: Double Pane Windows, Window Coverings
- Basement: Full,Sump Pump,Unfinished
- Number of fireplaces: 1
- Fireplace features: Gas, Great Room
Interior area
- Total structure area: 3,618
- Total interior livable area: 3,618 sqft
- Finished area above ground: 2,427
- Finished area below ground: 0
Property
Parking
- Total spaces: 2
- Parking features: Garage - Attached
- Attached garage spaces: 2
Features
- Levels: Two
- Stories: 2
- Patio & porch: Covered, Front Porch, Patio
- Exterior features: Rain Gutters
- Fencing: Full
Lot
- Size: 5,924 sqft
- Features: Corner Lot
Details
- Parcel number: R0495551
- Special conditions: Standard
Construction
Type & style
- Home type: SingleFamily
- Property subtype: Single Family Residence
Materials
- Brick, Frame, Wood Siding
- Roof: Composition
Condition
- Year built: 2018
Utilities & green energy
- Electric: 110V
- Sewer: Public Sewer
- Water: Public
- Utilities for property: Cable Available, Electricity Connected, Natural Gas Connected
Community & neighborhood
Security
- Security features: Carbon Monoxide Detector(s), Smoke Detector(s)
Location
- Region: Castle Rock
- Subdivision: Terrain
HOA & financial
HOA
- Has HOA: Yes
- HOA fee: $91 monthly
- Amenities included: Clubhouse, Park, Playground, Pool, Tennis Court(s)
- Services included: Recycling, Trash
- Association name: TMMC
- Association phone: 303-985-9623
Other
Other facts
- Listing terms: Cash,Conventional,FHA,VA Loan
- Ownership: Individual
- Road surface type: Paved
Price history
| Date | Event | Price |
|---|---|---|
| 8/13/2025 | Sold | $670,000+3.1%$185/sqft |
Source: | ||
| 7/25/2025 | Pending sale | $650,000$180/sqft |
Source: | ||
| 7/23/2025 | Listed for sale | $650,000+39.8%$180/sqft |
Source: | ||
| 9/27/2018 | Sold | $464,823$128/sqft |
Source: YOUR CASTLE REAL ESTATE solds #2163213_80108 Report a problem | ||
| 8/2/2018 | Pending sale | $464,823$128/sqft |
Source: Your Castle Real Estate Inc #2163213 Report a problem | ||
Public tax history
| Year | Property taxes | Tax assessment |
|---|---|---|
| 2025 | $4,523 -0.9% | $40,700 -12.4% |
| 2024 | $4,564 +18.6% | $46,470 -1% |
| 2023 | $3,849 -4.3% | $46,920 +45.2% |
Find assessor info on the county website
Neighborhood: 80108
Nearby schools
GreatSchools rating
- 6/10Sage Canyon Elementary SchoolGrades: K-5Distance: 0.9 mi
- 5/10Mesa Middle SchoolGrades: 6-8Distance: 0.9 mi
- 7/10Douglas County High SchoolGrades: 9-12Distance: 2.5 mi
Schools provided by the listing agent
- Elementary: Sage Canyon
- Middle: Mesa
- High: Douglas County
- District: Douglas RE-1
Source: REcolorado. This data may not be complete. We recommend contacting the local school district to confirm school assignments for this home.
Get a cash offer in 3 minutes
Find out how much your home could sell for in as little as 3 minutes with a no-obligation cash offer.
Estimated market value
$675,400

