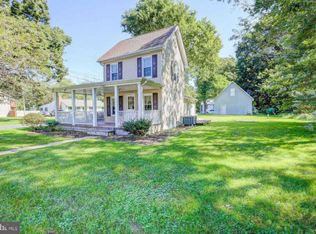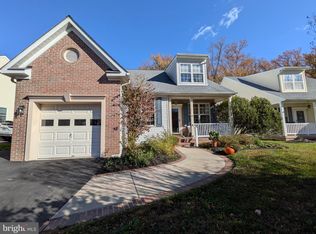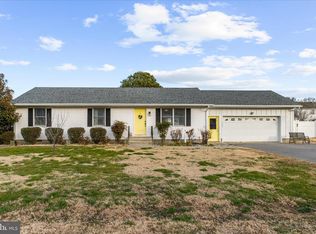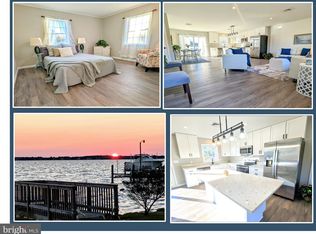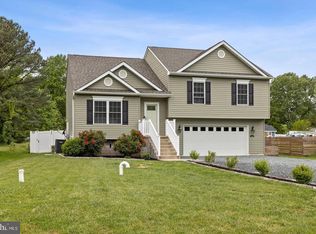Be the first to see this beautiful two-story house that has been tastefully renovated & upgraded. You will love open concept of living and dining area with a modern & charming electric fireplace; lots of natural lights, vaulted ceiling, beautifully refinished and stained wood floor, maintenance free deck with a lounge area and a firepit, private backyard with a spacious and comfortable lounge area. The kitchen is furnished with stainless steel appliances, 42” wood cabinets, and a new stainless-steel sink with accessories. Quality filtered water. The house was built in 2012. Recent (2022-2023) renovations and upgrades include: added 6‘’ bump wall with a built in electric 60” Touchstone fireplace (dual mode – flame and heat) and a high-quality Denon sound system; fully remodeled bathrooms; installed water filtration system (Charger Iron Breaker III) that supplies the whole house; refinished and stained oak wood floor, NEW - wood stairs treads, asphalt driveway, pavestone patio, LED light fixtures, ceiling fans with LED lights and remote/wall control, door hardware, light switches, vent grilles, stainless sink in the kitchen, Samsung EE laundry machine, window covering (curtains and blinds), paint - garage & all doors, wall paper and painted accent walls in bedrooms; built half wall (1st floor), added shelves in bedroom closets; LVP floor in the utility room; sum pump; outdoor entrance lights; landscaping (planted evergreen trees and sod). The air duct system was repaired and cleaned in December 2022. The house features 4 bedrooms and 2 ½ bathrooms. The primary bedroom is on the second level and features an ensuite bath. The second and third bedrooms are on the second level and share a hall full bath. There are main living area, dining, and kitchen on the second level. On the first level, there is fourth bedroom/living area with an ensuite half bath, and the utility room with oversized washer and dryer (Samsung). The attached 2 car garage. Shed in the backyard. House is very clean and well maintained. Pet and smoking free. Great central location. No HOA fees. Move in ready.
Pending
Price cut: $5K (12/1)
$519,900
1221 Cox Neck Rd, Chester, MD 21619
4beds
1,482sqft
Est.:
Single Family Residence
Built in 2012
7,841 Square Feet Lot
$-- Zestimate®
$351/sqft
$-- HOA
What's special
Quality filtered waterShed in the backyardLots of natural lightsVaulted ceilingStainless steel appliancesLed light fixturesWater filtration system
- 110 days |
- 51 |
- 3 |
Zillow last checked: 8 hours ago
Listing updated: December 26, 2025 at 11:03am
Listed by:
Jorge Zea Zea 855-550-0528,
Jorge A. Zea 8555500528
Source: Bright MLS,MLS#: MDQA2015150
Facts & features
Interior
Bedrooms & bathrooms
- Bedrooms: 4
- Bathrooms: 3
- Full bathrooms: 2
- 1/2 bathrooms: 1
- Main level bathrooms: 2
- Main level bedrooms: 3
Rooms
- Room types: Bedroom 2, Bedroom 3, Bedroom 1, Bathroom 1, Bathroom 2, Half Bath
Bedroom 1
- Level: Main
Bedroom 1
- Level: Lower
Bedroom 2
- Level: Main
Bedroom 3
- Level: Main
Bathroom 1
- Level: Main
Bathroom 2
- Level: Main
Half bath
- Level: Lower
Heating
- Heat Pump, Central, Electric
Cooling
- Ceiling Fan(s), Central Air, Heat Pump, Programmable Thermostat, Electric
Appliances
- Included: Microwave, Dishwasher, Dryer, Energy Efficient Appliances, ENERGY STAR Qualified Washer, Self Cleaning Oven, Oven/Range - Electric, Refrigerator, Stainless Steel Appliance(s), Washer, Water Heater, Water Treat System, Electric Water Heater
Features
- Ceiling Fan(s), Combination Dining/Living, Combination Kitchen/Dining, Open Floorplan, Eat-in Kitchen, Kitchen Island, Primary Bath(s), Recessed Lighting
- Flooring: Hardwood, Luxury Vinyl, Wood
- Windows: Window Treatments
- Has basement: No
- Number of fireplaces: 1
Interior area
- Total structure area: 1,482
- Total interior livable area: 1,482 sqft
- Finished area above ground: 1,482
Property
Parking
- Total spaces: 2
- Parking features: Garage Faces Front, Garage Faces Rear, Garage Door Opener, Inside Entrance, Attached, Driveway
- Attached garage spaces: 2
- Has uncovered spaces: Yes
Accessibility
- Accessibility features: None
Features
- Levels: Split Foyer,Two
- Stories: 2
- Exterior features: Barbecue, Extensive Hardscape, Lighting, Flood Lights, Storage, Street Lights
- Pool features: None
Lot
- Size: 7,841 Square Feet
Details
- Additional structures: Above Grade
- Parcel number: 020537
- Zoning: NC-20
- Special conditions: Standard
Construction
Type & style
- Home type: SingleFamily
- Property subtype: Single Family Residence
Materials
- Block, Frame, Vinyl Siding
- Foundation: Other
Condition
- Very Good
- New construction: No
- Year built: 2012
Utilities & green energy
- Sewer: Public Sewer
- Water: Well
Community & HOA
Community
- Subdivision: None Available
HOA
- Has HOA: No
Location
- Region: Chester
Financial & listing details
- Price per square foot: $351/sqft
- Tax assessed value: $368,567
- Annual tax amount: $3,180
- Date on market: 10/8/2025
- Listing agreement: Exclusive Agency
- Ownership: Fee Simple
Estimated market value
Not available
Estimated sales range
Not available
Not available
Price history
Price history
| Date | Event | Price |
|---|---|---|
| 12/27/2025 | Pending sale | $519,900$351/sqft |
Source: | ||
| 12/1/2025 | Price change | $519,900-1%$351/sqft |
Source: | ||
| 11/17/2025 | Price change | $524,900-0.9%$354/sqft |
Source: | ||
| 11/3/2025 | Price change | $529,900-0.9%$358/sqft |
Source: | ||
| 10/23/2025 | Price change | $534,900-0.9%$361/sqft |
Source: | ||
Public tax history
Public tax history
| Year | Property taxes | Tax assessment |
|---|---|---|
| 2025 | $3,472 +9.2% | $368,567 +9.2% |
| 2024 | $3,180 +10.1% | $337,533 +10.1% |
| 2023 | $2,887 +4.3% | $306,500 -0.3% |
Find assessor info on the county website
BuyAbility℠ payment
Est. payment
$3,045/mo
Principal & interest
$2521
Property taxes
$342
Home insurance
$182
Climate risks
Neighborhood: 21619
Nearby schools
GreatSchools rating
- NAKent Island Elementary SchoolGrades: PK-2Distance: 1.9 mi
- 7/10Matapeake Middle SchoolGrades: 6-8Distance: 2.1 mi
- 5/10Kent Island High SchoolGrades: 9-12Distance: 2.6 mi
Schools provided by the listing agent
- District: Queen Anne's County Public Schools
Source: Bright MLS. This data may not be complete. We recommend contacting the local school district to confirm school assignments for this home.
