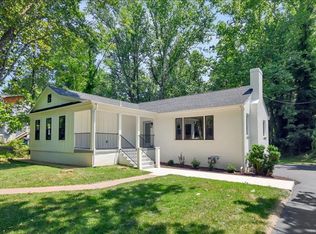Closed
$575,000
1221 Greenway Rd, Charlottesville, VA 22903
3beds
2,020sqft
Single Family Residence
Built in 1957
0.27 Acres Lot
$597,900 Zestimate®
$285/sqft
$3,480 Estimated rent
Home value
$597,900
$538,000 - $664,000
$3,480/mo
Zestimate® history
Loading...
Owner options
Explore your selling options
What's special
**Seller offering a $10,000 credit at closing with an acceptable offer** Use it toward closing costs, rate buy-down, or future improvements. Don’t miss this opportunity—take advantage of this valuable buyer incentive! Located in one of Charlottesville’s most established & sought after areas—this classic home sits on an elevated corner lot along Greenway Rd. off of Rugby Ave. Just minutes from UVA, downtown, Brooks Family YMCA, McIntire Park & local favorites like MarieBette, Ace Biscuit & BBQ, & the multiple vibrant attractions along Preston Avenue, this central location is hard to beat. Inside, you'll find timeless hardwood floors, two wood-burning fireplaces, built-in corner cabinets, & a main living level that opens to a charming side porch off the dining room & a large rear patio, perfect for relaxing or entertaining. The partially finished basement offers great flexibility that includes a den, bedroom, full bath, & a large unfinished area for laundry & storage. Additional features include off-street parking, a one-car garage, walk-up attic with excellent storage, & Ting fiber internet.
Zillow last checked: 8 hours ago
Listing updated: August 08, 2025 at 01:18pm
Listed by:
KEVIN R HOLT 434-409-2268,
NEST REALTY GROUP
Bought with:
SHARON DONOVAN, 0225112508
MCLEAN FAULCONER INC., REALTOR
Source: CAAR,MLS#: 664201 Originating MLS: Charlottesville Area Association of Realtors
Originating MLS: Charlottesville Area Association of Realtors
Facts & features
Interior
Bedrooms & bathrooms
- Bedrooms: 3
- Bathrooms: 2
- Full bathrooms: 2
- Main level bathrooms: 1
- Main level bedrooms: 2
Bedroom
- Level: First
Bedroom
- Level: Basement
Bathroom
- Level: First
Bathroom
- Level: Basement
Den
- Level: Basement
Dining room
- Level: First
Kitchen
- Level: First
Laundry
- Level: Basement
Living room
- Level: First
Other
- Level: Basement
Heating
- Central, Forced Air, Natural Gas
Cooling
- Central Air
Appliances
- Included: Dishwasher, Disposal, Microwave, Refrigerator
Features
- Primary Downstairs
- Basement: Exterior Entry,Full,Heated,Interior Entry,Partially Finished
Interior area
- Total structure area: 2,480
- Total interior livable area: 2,020 sqft
- Finished area above ground: 1,120
- Finished area below ground: 900
Property
Parking
- Total spaces: 1
- Parking features: Attached, Basement, Garage Faces Front, Garage, Off Street
- Attached garage spaces: 1
Features
- Levels: One
- Stories: 1
Lot
- Size: 0.27 Acres
Details
- Parcel number: 370070100
- Zoning description: R-A Low-Density Residentail District
Construction
Type & style
- Home type: SingleFamily
- Architectural style: Ranch
- Property subtype: Single Family Residence
Materials
- Stick Built
- Foundation: Block, Slab
Condition
- New construction: No
- Year built: 1957
Utilities & green energy
- Sewer: Public Sewer
- Water: Public
- Utilities for property: Cable Available, Fiber Optic Available, Natural Gas Available
Community & neighborhood
Location
- Region: Charlottesville
- Subdivision: NONE
Price history
| Date | Event | Price |
|---|---|---|
| 8/8/2025 | Sold | $575,000-1.7%$285/sqft |
Source: | ||
| 6/19/2025 | Pending sale | $585,000$290/sqft |
Source: | ||
| 6/12/2025 | Price change | $585,000-2.3%$290/sqft |
Source: | ||
| 5/22/2025 | Price change | $599,000-4.2%$297/sqft |
Source: | ||
| 5/8/2025 | Listed for sale | $625,000+81.2%$309/sqft |
Source: | ||
Public tax history
| Year | Property taxes | Tax assessment |
|---|---|---|
| 2024 | $5,726 +5.5% | $578,400 +3.4% |
| 2023 | $5,427 +131.2% | $559,300 +14.4% |
| 2022 | $2,348 -41.7% | $489,100 +15.4% |
Find assessor info on the county website
Neighborhood: Kelly Town-Rugby Heights
Nearby schools
GreatSchools rating
- 3/10Venable Elementary SchoolGrades: PK-4Distance: 0.6 mi
- 3/10Buford Middle SchoolGrades: 7-8Distance: 1.3 mi
- 5/10Charlottesville High SchoolGrades: 9-12Distance: 0.9 mi
Schools provided by the listing agent
- Elementary: Trailblazer
- Middle: Walker & Buford
- High: Charlottesville
Source: CAAR. This data may not be complete. We recommend contacting the local school district to confirm school assignments for this home.
Get pre-qualified for a loan
At Zillow Home Loans, we can pre-qualify you in as little as 5 minutes with no impact to your credit score.An equal housing lender. NMLS #10287.
Sell for more on Zillow
Get a Zillow Showcase℠ listing at no additional cost and you could sell for .
$597,900
2% more+$11,958
With Zillow Showcase(estimated)$609,858
