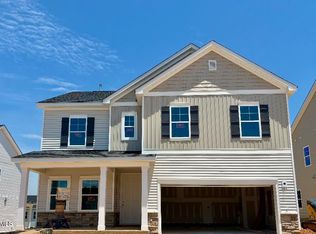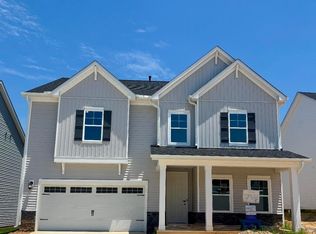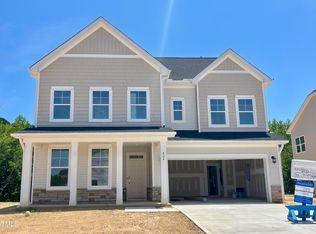Sold for $442,000
$442,000
1221 Jade Valley Trl, Raleigh, NC 27610
4beds
2,472sqft
Single Family Residence, Residential
Built in 2025
9,147.6 Square Feet Lot
$437,800 Zestimate®
$179/sqft
$2,360 Estimated rent
Home value
$437,800
$416,000 - $460,000
$2,360/mo
Zestimate® history
Loading...
Owner options
Explore your selling options
What's special
Below Market Interest Rates! The Mayflower Plan. One of the Triangle's most popular plans, this home has it all! Dedicated office, dining room, open kitchen to living room, first floor guest space with full bath, screen porch and patio! The second floor greets you with huge loft, 2 secondary bedroom w/ walk in closets & huge hall bath. The owner suite has large walk in closet and full bath with garden tub. Community has pool, sports amenities, dog parks, play grounds, greenway trails & HOA covers fiber internet!
Zillow last checked: 8 hours ago
Listing updated: October 28, 2025 at 01:13am
Listed by:
John Christy 919-337-9420,
Lennar Carolinas LLC,
Austin Antwine 919-906-8704,
Lennar Carolinas LLC
Bought with:
April Auman, 300542
Coldwell Banker Advantage
Source: Doorify MLS,MLS#: 10112050
Facts & features
Interior
Bedrooms & bathrooms
- Bedrooms: 4
- Bathrooms: 3
- Full bathrooms: 3
Heating
- Forced Air, Natural Gas
Cooling
- Central Air
Features
- Flooring: Carpet, Ceramic Tile, Vinyl
Interior area
- Total structure area: 2,472
- Total interior livable area: 2,472 sqft
- Finished area above ground: 2,472
- Finished area below ground: 0
Property
Parking
- Total spaces: 2
- Parking features: Garage - Attached, Open
- Attached garage spaces: 2
- Uncovered spaces: 2
Features
- Levels: Two
- Stories: 2
- Has view: Yes
Lot
- Size: 9,147 sqft
Details
- Parcel number: See recorded plot plan
- Special conditions: Standard
Construction
Type & style
- Home type: SingleFamily
- Architectural style: Traditional
- Property subtype: Single Family Residence, Residential
Materials
- Vinyl Siding
- Foundation: Slab
- Roof: Shingle
Condition
- New construction: Yes
- Year built: 2025
- Major remodel year: 2024
Details
- Builder name: Lennar
Utilities & green energy
- Sewer: Public Sewer
- Water: Public
Community & neighborhood
Location
- Region: Raleigh
- Subdivision: Edge of Auburn
HOA & financial
HOA
- Has HOA: Yes
- HOA fee: $105 monthly
- Services included: Internet
Price history
| Date | Event | Price |
|---|---|---|
| 10/1/2025 | Sold | $442,000-0.7%$179/sqft |
Source: | ||
| 8/18/2025 | Pending sale | $444,990$180/sqft |
Source: | ||
| 7/26/2025 | Price change | $444,990-7.9%$180/sqft |
Source: | ||
| 7/25/2025 | Listed for sale | $482,915$195/sqft |
Source: | ||
| 7/1/2025 | Listing removed | $482,915$195/sqft |
Source: | ||
Public tax history
| Year | Property taxes | Tax assessment |
|---|---|---|
| 2025 | $622 | $60,000 |
Find assessor info on the county website
Neighborhood: 27610
Nearby schools
GreatSchools rating
- 6/10East Garner ElementaryGrades: PK-5Distance: 4.4 mi
- 4/10East Garner MiddleGrades: 6-8Distance: 4.3 mi
- 8/10South Garner HighGrades: 9-12Distance: 4.6 mi
Schools provided by the listing agent
- Elementary: Wake - East Garner
- Middle: Wake - East Garner
- High: Wake - South Garner
Source: Doorify MLS. This data may not be complete. We recommend contacting the local school district to confirm school assignments for this home.
Get a cash offer in 3 minutes
Find out how much your home could sell for in as little as 3 minutes with a no-obligation cash offer.
Estimated market value$437,800
Get a cash offer in 3 minutes
Find out how much your home could sell for in as little as 3 minutes with a no-obligation cash offer.
Estimated market value
$437,800



