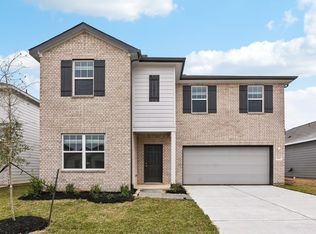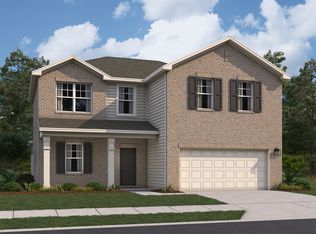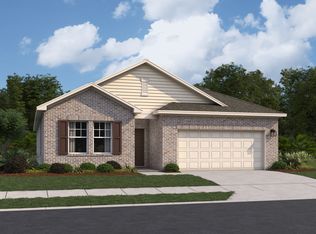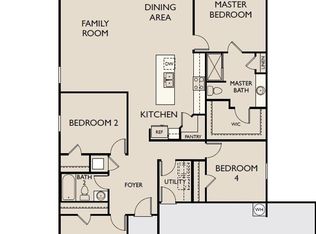Sold
Price Unknown
1221 Payrone Rd, Celina, TX 75009
4beds
1,912sqft
Single Family Residence
Built in 2025
5,445 Square Feet Lot
$359,800 Zestimate®
$--/sqft
$2,355 Estimated rent
Home value
$359,800
$342,000 - $381,000
$2,355/mo
Zestimate® history
Loading...
Owner options
Explore your selling options
What's special
MLS# 21024787 - Built by Starlight Homes - Ready Now! ~ Discover this stunning new construction single-family residence in the desirable Brookshire at Legacy Hills subdivision, set to be completed by 9-16-2025. This traditional-style home boasts 1,912 square feet of thoughtfully designed living space, featuring 4 spacious bedrooms and 3 full bathrooms, ensuring comfort and convenience for the entire family. The open floorplan flows beautifully, highlighted by luxurious granite countertops and an inviting dining area. Enjoy modern amenities with central heating and cooling, high-speed internet, and cable TV availability. The interior showcases a blend of plush carpet and luxury vinyl plank flooring, while walk-in closets provide ample storage. With a two-car garage and located within the acclaimed Celina ISD, including Jerry & Linda Moore Middle School and Celina High School, this home is perfect for families seeking both style and functionality. Embrace the opportunity to make this dream home your own!
Zillow last checked: 8 hours ago
Listing updated: September 18, 2025 at 06:21am
Listed by:
Ben Caballero 888-872-6006,
HomesUSA.com 888-872-6006
Bought with:
TexasTiff Gilbaugh
Monument Realty
Source: NTREIS,MLS#: 21024787
Facts & features
Interior
Bedrooms & bathrooms
- Bedrooms: 4
- Bathrooms: 3
- Full bathrooms: 3
Primary bedroom
- Level: First
- Dimensions: 17 x 14
Bedroom
- Level: First
- Dimensions: 12 x 11
Bedroom
- Level: First
- Dimensions: 12 x 10
Bedroom
- Level: First
- Dimensions: 11 x 10
Dining room
- Level: First
- Dimensions: 16 x 14
Kitchen
- Level: First
- Dimensions: 14 x 14
Living room
- Level: First
- Dimensions: 17 x 14
Utility room
- Level: First
- Dimensions: 7 x 7
Heating
- Central, Electric
Cooling
- Central Air, Electric
Appliances
- Included: Dryer, Dishwasher, Electric Cooktop, Electric Oven, Electric Water Heater, Disposal, Microwave, Refrigerator, Washer
- Laundry: Washer Hookup, Electric Dryer Hookup, Laundry in Utility Room
Features
- Granite Counters, High Speed Internet, Open Floorplan, Cable TV, Walk-In Closet(s)
- Flooring: Carpet, Luxury Vinyl Plank
- Has basement: No
- Has fireplace: No
Interior area
- Total interior livable area: 1,912 sqft
Property
Parking
- Total spaces: 2
- Parking features: Door-Single
- Attached garage spaces: 2
Features
- Levels: One
- Stories: 1
- Pool features: None, Community
- Fencing: Wood
Lot
- Size: 5,445 sqft
Details
- Parcel number: 1221 Payrone
Construction
Type & style
- Home type: SingleFamily
- Architectural style: Traditional,Detached
- Property subtype: Single Family Residence
Materials
- Brick
- Foundation: Slab
- Roof: Composition
Condition
- Year built: 2025
Utilities & green energy
- Sewer: Public Sewer
- Water: Public
- Utilities for property: Sewer Available, Water Available, Cable Available
Community & neighborhood
Community
- Community features: Other, Pool
Location
- Region: Celina
- Subdivision: Brookshire at Legacy Hills
HOA & financial
HOA
- Has HOA: Yes
- HOA fee: $900 annually
- Services included: All Facilities
- Association name: Essex Management
- Association phone: 972-428-2030
Price history
| Date | Event | Price |
|---|---|---|
| 9/17/2025 | Sold | -- |
Source: NTREIS #21024787 Report a problem | ||
| 8/11/2025 | Pending sale | $362,990-1.4%$190/sqft |
Source: NTREIS #21024787 Report a problem | ||
| 8/7/2025 | Price change | $367,990+1.4%$192/sqft |
Source: | ||
| 8/6/2025 | Listed for sale | $362,990$190/sqft |
Source: NTREIS #21024787 Report a problem | ||
Public tax history
Tax history is unavailable.
Neighborhood: 75009
Nearby schools
GreatSchools rating
- NACelina Primary SchoolGrades: PK-KDistance: 3 mi
- 7/10Jerry & Linda Moore Middle SchoolGrades: 6-8Distance: 1.5 mi
- 8/10Celina High SchoolGrades: 9-12Distance: 2.4 mi
Schools provided by the listing agent
- Elementary: Celina
- Middle: Jerry & Linda Moore
- High: Celina
- District: Celina ISD
Source: NTREIS. This data may not be complete. We recommend contacting the local school district to confirm school assignments for this home.
Get a cash offer in 3 minutes
Find out how much your home could sell for in as little as 3 minutes with a no-obligation cash offer.
Estimated market value$359,800
Get a cash offer in 3 minutes
Find out how much your home could sell for in as little as 3 minutes with a no-obligation cash offer.
Estimated market value
$359,800



