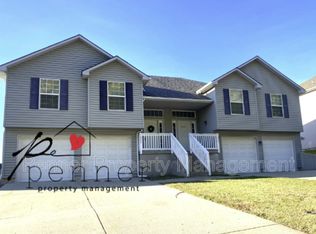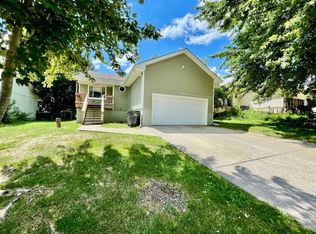Sold
Price Unknown
1221 R D Mize Rd, Grain Valley, MO 64029
3beds
2,000sqft
Single Family Residence
Built in 1987
6,969.6 Square Feet Lot
$287,700 Zestimate®
$--/sqft
$1,836 Estimated rent
Home value
$287,700
$273,000 - $302,000
$1,836/mo
Zestimate® history
Loading...
Owner options
Explore your selling options
What's special
Gorgeous and updated move in ready home close to everything! Nice large deck and fenced yard. Laundry on both the main level and the basement. Very nice large non-conforming bedroom in the basement. Pretty electric fireplace in the living room. All Appliances stay with the home. Just needs some paint to make it your own. New home for the new year!
Zillow last checked: 8 hours ago
Listing updated: February 28, 2024 at 02:44pm
Listing Provided by:
Carlene Villaruel 816-260-0456,
Platinum Realty LLC
Bought with:
Crossroads RE Group
KW Diamond Partners
Source: Heartland MLS as distributed by MLS GRID,MLS#: 2467019
Facts & features
Interior
Bedrooms & bathrooms
- Bedrooms: 3
- Bathrooms: 3
- Full bathrooms: 3
Primary bedroom
- Features: Carpet, Ceiling Fan(s)
- Level: First
- Area: 132 Square Feet
- Dimensions: 12 x 11
Bedroom 2
- Features: Carpet, Ceiling Fan(s)
- Level: First
- Area: 168 Square Feet
- Dimensions: 14 x 12
Bedroom 3
- Features: Carpet, Ceiling Fan(s)
- Level: First
- Area: 99 Square Feet
- Dimensions: 11 x 9
Primary bathroom
- Features: Ceramic Tiles, Shower Only
- Level: First
Bathroom 2
- Features: Ceramic Tiles, Shower Over Tub
- Level: First
Bathroom 3
- Features: Ceramic Tiles
- Level: Basement
Family room
- Features: Carpet
- Level: Basement
- Area: 406 Square Feet
- Dimensions: 29 x 14
Kitchen
- Features: Ceiling Fan(s), Laminate Counters
- Level: First
- Area: 154 Square Feet
- Dimensions: 14 x 11
Laundry
- Level: First
Laundry
- Level: Basement
Living room
- Features: Carpet, Ceiling Fan(s)
- Level: First
- Area: 165 Square Feet
- Dimensions: 15 x 11
Other
- Features: Carpet
- Level: Basement
- Area: 252 Square Feet
- Dimensions: 18 x 14
Heating
- Natural Gas
Cooling
- Electric
Appliances
- Included: Dishwasher, Disposal, Microwave, Refrigerator, Built-In Electric Oven
- Laundry: Main Level, Upper Level
Features
- Ceiling Fan(s)
- Flooring: Carpet
- Basement: Finished
- Number of fireplaces: 1
Interior area
- Total structure area: 2,000
- Total interior livable area: 2,000 sqft
- Finished area above ground: 1,140
- Finished area below ground: 860
Property
Parking
- Total spaces: 2
- Parking features: Attached, Garage Door Opener, Garage Faces Front
- Attached garage spaces: 2
Features
- Patio & porch: Covered
- Fencing: Other
Lot
- Size: 6,969 sqft
Details
- Additional structures: Shed(s)
- Parcel number: 37920012300000000
Construction
Type & style
- Home type: SingleFamily
- Architectural style: Traditional
- Property subtype: Single Family Residence
Materials
- Vinyl Siding
- Roof: Composition
Condition
- Year built: 1987
Utilities & green energy
- Sewer: Public Sewer
- Water: Public
Community & neighborhood
Location
- Region: Grain Valley
- Subdivision: Valley Woods No 2
Other
Other facts
- Listing terms: Cash,Conventional,FHA,VA Loan
- Ownership: Private
Price history
| Date | Event | Price |
|---|---|---|
| 2/28/2024 | Sold | -- |
Source: | ||
| 2/3/2024 | Pending sale | $270,000$135/sqft |
Source: | ||
| 1/27/2024 | Contingent | $270,000$135/sqft |
Source: | ||
| 12/22/2023 | Listed for sale | $270,000+8%$135/sqft |
Source: | ||
| 5/31/2023 | Sold | -- |
Source: | ||
Public tax history
| Year | Property taxes | Tax assessment |
|---|---|---|
| 2024 | $2,124 +3.9% | $25,783 |
| 2023 | $2,044 -12.7% | $25,783 -0.2% |
| 2022 | $2,342 +2.4% | $25,840 |
Find assessor info on the county website
Neighborhood: 64029
Nearby schools
GreatSchools rating
- 5/10Sni-A-Bar Elementary SchoolGrades: K-5Distance: 0.9 mi
- 8/10Grain Valley Middle SchoolGrades: 6-8Distance: 2.2 mi
- 9/10Grain Valley High SchoolGrades: 9-12Distance: 1 mi
Schools provided by the listing agent
- Elementary: Matthews
- High: Grain Valley
Source: Heartland MLS as distributed by MLS GRID. This data may not be complete. We recommend contacting the local school district to confirm school assignments for this home.
Get a cash offer in 3 minutes
Find out how much your home could sell for in as little as 3 minutes with a no-obligation cash offer.
Estimated market value$287,700
Get a cash offer in 3 minutes
Find out how much your home could sell for in as little as 3 minutes with a no-obligation cash offer.
Estimated market value
$287,700

