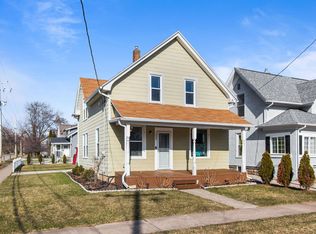Walk to downtown parks and schools from this gorgeous character home. Numerous Updates! Beautiful Foyer greets you and living rm and formal dining with refinished hardwood floors. 1st floor office, light, bright kitchen w/butler pantry and full bath w/clawfoot tub. Natural woodwork throughout main level. 3 bedrooms up with brand new carpet. Sitting area and 2nd full bath w/master access. Fenced yard, in closed porch and a 2 car garage to finish it off! An absolute must see!!
This property is off market, which means it's not currently listed for sale or rent on Zillow. This may be different from what's available on other websites or public sources.

