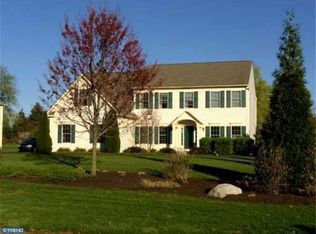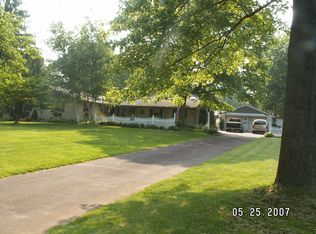Sold for $725,000
$725,000
1221 Snyder Rd, Lansdale, PA 19446
5beds
4,037sqft
Single Family Residence
Built in 1966
1.25 Acres Lot
$-- Zestimate®
$180/sqft
$3,504 Estimated rent
Home value
Not available
Estimated sales range
Not available
$3,504/mo
Zestimate® history
Loading...
Owner options
Explore your selling options
What's special
This amazing property sits on 1.25 acres, with a 2-car garage and a large driveway. Step inside to a welcoming tiled entry foyer, where natural light streams through the adjacent living room. This spacious area boasts gleaming hardwood floors and large windows, creating a bright and inviting atmosphere. Heading past the large dining area, the expansive kitchen awaits, offering ample counter and cabinet space for all your culinary needs. A large bonus room, just off the dining area, generously extends this home's living space. From this area, sliding glass doors lead to a outside 3-season porch, which opens to the fully fenced backyard. Upstairs, are four spacious bedrooms and two full bathrooms. The primary bedroom features two closets and a modern en suite bathroom. The potential-packed lower level offers ground level, walk-out access to the backyard. This lower level, complete with a bar and fireplace, a full bathroom, and a bonus fifth bedroom, is perfect for an in-law suite, a home business, or simply extra room for the family, the possibilities are endless. Descending another half flight of stairs to the basement to an additional finished space, ideal for a den or home office or extra space. New septic installed 2018, new windows 2022 plus many more upgrades.
Zillow last checked: 8 hours ago
Listing updated: July 11, 2024 at 02:54pm
Listed by:
George Korkus 610-304-6896,
RE/MAX Ready
Bought with:
William Waldman, AB069737
Keller Williams Real Estate-Montgomeryville
Source: Bright MLS,MLS#: PAMC2096892
Facts & features
Interior
Bedrooms & bathrooms
- Bedrooms: 5
- Bathrooms: 3
- Full bathrooms: 3
Basement
- Area: 812
Heating
- Baseboard, Oil
Cooling
- Central Air, Electric
Appliances
- Included: Water Heater
Features
- Basement: Finished
- Number of fireplaces: 1
Interior area
- Total structure area: 4,037
- Total interior livable area: 4,037 sqft
- Finished area above ground: 3,225
- Finished area below ground: 812
Property
Parking
- Total spaces: 8
- Parking features: Driveway
- Uncovered spaces: 8
Accessibility
- Accessibility features: None
Features
- Levels: Multi/Split,Two
- Stories: 2
- Pool features: None
Lot
- Size: 1.25 Acres
- Dimensions: 176.00 x 0.00
Details
- Additional structures: Above Grade, Below Grade
- Parcel number: 530007352002
- Zoning: RESIDENTIAL
- Special conditions: Standard
Construction
Type & style
- Home type: SingleFamily
- Property subtype: Single Family Residence
Materials
- Vinyl Siding
- Foundation: Block
Condition
- New construction: No
- Year built: 1966
Utilities & green energy
- Sewer: On Site Septic
- Water: Well
Community & neighborhood
Location
- Region: Lansdale
- Subdivision: None Available
- Municipality: TOWAMENCIN TWP
Other
Other facts
- Listing agreement: Exclusive Right To Sell
- Ownership: Fee Simple
Price history
| Date | Event | Price |
|---|---|---|
| 7/10/2024 | Sold | $725,000-3.3%$180/sqft |
Source: | ||
| 4/25/2024 | Pending sale | $749,900$186/sqft |
Source: | ||
| 3/26/2024 | Price change | $749,900-6.3%$186/sqft |
Source: | ||
| 3/6/2024 | Price change | $799,900-5.9%$198/sqft |
Source: | ||
| 2/29/2024 | Listed for sale | $850,000+77.8%$211/sqft |
Source: | ||
Public tax history
| Year | Property taxes | Tax assessment |
|---|---|---|
| 2025 | $8,508 +4.7% | $203,370 |
| 2024 | $8,125 | $203,370 |
| 2023 | $8,125 +9.7% | $203,370 |
Find assessor info on the county website
Neighborhood: 19446
Nearby schools
GreatSchools rating
- 7/10General Nash El SchoolGrades: K-6Distance: 1.7 mi
- 6/10Pennfield Middle SchoolGrades: 7-9Distance: 2.3 mi
- 9/10North Penn Senior High SchoolGrades: 10-12Distance: 0.3 mi
Schools provided by the listing agent
- District: North Penn
Source: Bright MLS. This data may not be complete. We recommend contacting the local school district to confirm school assignments for this home.
Get pre-qualified for a loan
At Zillow Home Loans, we can pre-qualify you in as little as 5 minutes with no impact to your credit score.An equal housing lender. NMLS #10287.

